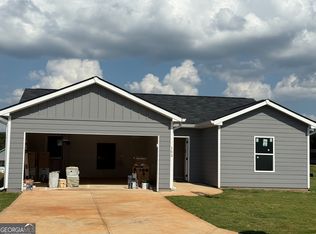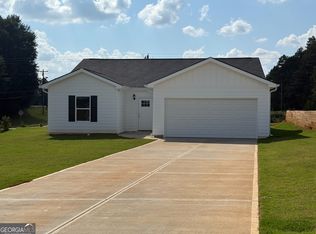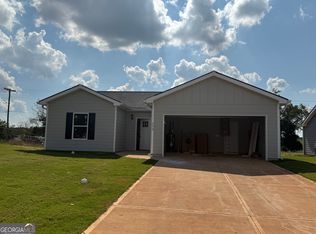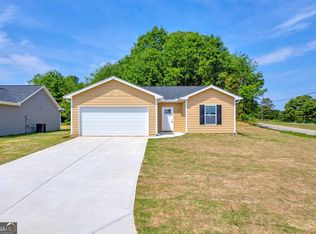Be the First! Brand-New 3BR/2BA Home for Rent in Carnesville Be the first to call this brand-new ranch in The Meadows home! 3 Bedrooms / 2 Bathrooms Open floor plan with granite counters & stainless appliances Easy-care LVP flooring in main areas & baths Private back patio + durable cement siding exterior Prime location off I-85 (Exit 164) Now leasing in this brand-new community - schedule your showing today! (Photos shown are of similar completed homes in the neighborhood.) Copyright Georgia MLS. All rights reserved. Information is deemed reliable but not guaranteed.
This property is off market, which means it's not currently listed for sale or rent on Zillow. This may be different from what's available on other websites or public sources.




