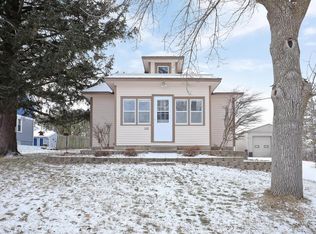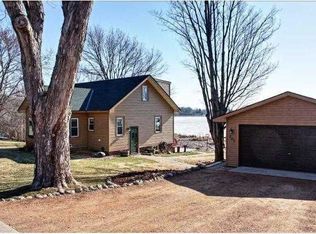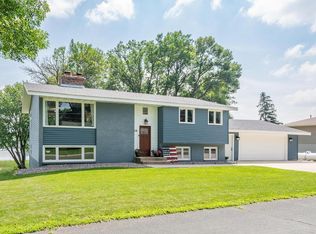Closed
$245,000
113 5th Ave NE, Nya, MN 55397
3beds
1,484sqft
Single Family Residence
Built in 1912
0.36 Acres Lot
$245,800 Zestimate®
$165/sqft
$2,204 Estimated rent
Home value
$245,800
Estimated sales range
Not available
$2,204/mo
Zestimate® history
Loading...
Owner options
Explore your selling options
What's special
Nicely updated 2 story home on a large corner lot with a lake view. Newer Pella windows, carpet, flooring, custom cabs w/tall uppers, trim/moldings. All bathrooms have been updated. Newer stainless appliances. 3 bedrooms upstairs with hardwood flooring, master bedroom with master bath. Ceiling fans, LED lights & smart switches. Newer furnace and water heater. Quick close possible!
Zillow last checked: 8 hours ago
Listing updated: September 19, 2025 at 04:33am
Listed by:
Benjamin T Daniels 763-788-0000,
Lakes Area Realty G.V.
Bought with:
Vanderlinde Group
Vanderlinde Group | Edge Realty, Inc.
Source: NorthstarMLS as distributed by MLS GRID,MLS#: 6768415
Facts & features
Interior
Bedrooms & bathrooms
- Bedrooms: 3
- Bathrooms: 3
- Full bathrooms: 1
- 3/4 bathrooms: 1
- 1/2 bathrooms: 1
Bedroom 1
- Level: Upper
- Area: 140 Square Feet
- Dimensions: 14x10
Bedroom 2
- Level: Upper
- Area: 108 Square Feet
- Dimensions: 12x09
Bedroom 3
- Level: Upper
- Area: 80 Square Feet
- Dimensions: 10x08
Primary bathroom
- Level: Upper
- Area: 60 Square Feet
- Dimensions: 10x06
Dining room
- Level: Main
- Area: 120 Square Feet
- Dimensions: 12x10
Foyer
- Level: Main
- Area: 54 Square Feet
- Dimensions: 09x06
Informal dining room
- Level: Main
- Area: 70 Square Feet
- Dimensions: 10x07
Kitchen
- Level: Main
- Area: 136 Square Feet
- Dimensions: 17x08
Laundry
- Level: Main
- Area: 40 Square Feet
- Dimensions: 08x05
Living room
- Level: Main
- Area: 154 Square Feet
- Dimensions: 14x11
Mud room
- Level: Main
- Area: 40 Square Feet
- Dimensions: 08x05
Office
- Level: Main
- Area: 56 Square Feet
- Dimensions: 08x07
Heating
- Forced Air, Fireplace(s)
Cooling
- Window Unit(s)
Appliances
- Included: Dishwasher, Disposal, Dryer, Microwave, Range, Refrigerator, Washer, Water Softener Owned
Features
- Basement: Full,Sump Pump
- Number of fireplaces: 1
- Fireplace features: Electric, Living Room
Interior area
- Total structure area: 1,484
- Total interior livable area: 1,484 sqft
- Finished area above ground: 1,608
- Finished area below ground: 0
Property
Parking
- Total spaces: 1
- Parking features: Detached, Gravel
- Garage spaces: 1
- Details: Garage Dimensions (24x18)
Accessibility
- Accessibility features: None
Features
- Levels: Two
- Stories: 2
- Pool features: None
- Fencing: None
- Has view: Yes
- View description: Lake
- Has water view: Yes
- Water view: Lake
- Waterfront features: Lake View, Waterfront Num(10010500), Lake Acres(165), Lake Depth(5)
- Body of water: Young America
Lot
- Size: 0.36 Acres
- Dimensions: 102 x 181 x 99 x 158
- Features: Corner Lot, Many Trees
Details
- Additional structures: Storage Shed
- Foundation area: 616
- Parcel number: 580510540
- Zoning description: Residential-Single Family
- Other equipment: Fuel Tank - Rented
Construction
Type & style
- Home type: SingleFamily
- Property subtype: Single Family Residence
Materials
- Vinyl Siding
- Roof: Age 8 Years or Less,Asphalt
Condition
- Age of Property: 113
- New construction: No
- Year built: 1912
Utilities & green energy
- Electric: Circuit Breakers
- Gas: Propane
- Sewer: City Sewer/Connected
- Water: City Water/Connected
Community & neighborhood
Location
- Region: Nya
- Subdivision: City Lts Of Young America
HOA & financial
HOA
- Has HOA: No
Other
Other facts
- Road surface type: Paved
Price history
| Date | Event | Price |
|---|---|---|
| 9/18/2025 | Sold | $245,000-2%$165/sqft |
Source: | ||
| 8/26/2025 | Pending sale | $250,000$168/sqft |
Source: | ||
| 8/9/2025 | Price change | $250,000-9.1%$168/sqft |
Source: | ||
| 8/7/2025 | Listed for sale | $275,000-5%$185/sqft |
Source: | ||
| 8/6/2025 | Listing removed | $289,500$195/sqft |
Source: | ||
Public tax history
| Year | Property taxes | Tax assessment |
|---|---|---|
| 2024 | $3,178 +5.5% | $228,600 -0.6% |
| 2023 | $3,012 +31% | $229,900 |
| 2022 | $2,300 +12.5% | $229,900 +34.6% |
Find assessor info on the county website
Neighborhood: 55397
Nearby schools
GreatSchools rating
- 7/10Central Elementary SchoolGrades: PK-5Distance: 1.1 mi
- 5/10Central Middle SchoolGrades: 6-8Distance: 1 mi
- 9/10Central Senior High SchoolGrades: 9-12Distance: 1 mi

Get pre-qualified for a loan
At Zillow Home Loans, we can pre-qualify you in as little as 5 minutes with no impact to your credit score.An equal housing lender. NMLS #10287.
Sell for more on Zillow
Get a free Zillow Showcase℠ listing and you could sell for .
$245,800
2% more+ $4,916
With Zillow Showcase(estimated)
$250,716

