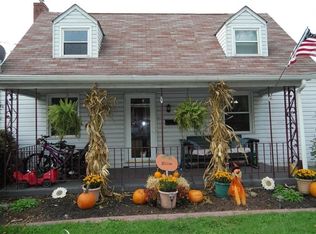Sold for $157,200
$157,200
113 3rd St, Houston, PA 15342
3beds
1,636sqft
Single Family Residence
Built in 1929
8,263.33 Square Feet Lot
$184,100 Zestimate®
$96/sqft
$1,238 Estimated rent
Home value
$184,100
$166,000 - $203,000
$1,238/mo
Zestimate® history
Loading...
Owner options
Explore your selling options
What's special
Charming 3-Bed Ranch on a Double Lot in Chartiers Township!
This inviting 3-bedroom, 1-bath ranch offers the ease of one-floor living with extra space for a den, office, or media room. Situated on a spacious 0.36-acre corner lot—including an additional lot—provides plenty of outdoor space for relaxation and activities. Inside, enjoy beautiful hardwood floors, a cozy wood-burning fireplace (currently covered, but chimney open), and the convenience of main-floor laundry. The eat-in kitchen creates a welcoming space for meals, ample storage throughout and a walk-out basement offer organization and potential. The partially fenced yard provides privacy while maintaining an open feel. With off-street parking on both sides and an older detached garage for extra storage, this property is both functional and full of potential. Freshly painted and ready for your personal touches, this home is a blank canvas awaiting your vision! Don’t miss this fantastic opportunity—schedule a showing today!
Zillow last checked: 8 hours ago
Listing updated: April 24, 2025 at 12:48pm
Listed by:
Shelly Arredondo 724-929-7228,
BERKSHIRE HATHAWAY THE PREFERRED REALTY
Bought with:
Jan Bellhy, RS319214
Keller Williams Realty
Source: WPMLS,MLS#: 1693057 Originating MLS: West Penn Multi-List
Originating MLS: West Penn Multi-List
Facts & features
Interior
Bedrooms & bathrooms
- Bedrooms: 3
- Bathrooms: 1
- Full bathrooms: 1
Primary bedroom
- Level: Main
- Dimensions: 16x10
Bedroom 2
- Level: Main
- Dimensions: 13x10
Bedroom 3
- Level: Main
- Dimensions: 12x12
Den
- Level: Main
- Dimensions: 12x10
Kitchen
- Level: Main
- Dimensions: 15x11
Laundry
- Level: Main
- Dimensions: 11x7
Living room
- Level: Main
- Dimensions: 19x12
Heating
- Gas
Cooling
- Central Air, Wall/Window Unit(s)
Appliances
- Included: Some Electric Appliances, Cooktop, Dryer, Dishwasher, Microwave, Refrigerator, Stove, Washer
Features
- Flooring: Carpet, Hardwood, Laminate
- Basement: Unfinished,Walk-Out Access
- Number of fireplaces: 1
- Fireplace features: Wood Burning
Interior area
- Total structure area: 1,636
- Total interior livable area: 1,636 sqft
Property
Parking
- Total spaces: 4
- Parking features: Off Street
Features
- Levels: One
- Stories: 1
- Pool features: None
Lot
- Size: 8,263 sqft
- Dimensions: 0.1897
Details
- Parcel number: 1700160402001800
Construction
Type & style
- Home type: SingleFamily
- Architectural style: Cottage,Ranch
- Property subtype: Single Family Residence
Materials
- Vinyl Siding
- Roof: Asphalt
Condition
- Resale
- Year built: 1929
Details
- Warranty included: Yes
Utilities & green energy
- Sewer: Public Sewer
- Water: Public
Community & neighborhood
Location
- Region: Houston
- Subdivision: Elizabeth F Henderson
Price history
| Date | Event | Price |
|---|---|---|
| 4/24/2025 | Sold | $157,200+1.4%$96/sqft |
Source: | ||
| 4/22/2025 | Pending sale | $155,000$95/sqft |
Source: | ||
| 3/26/2025 | Contingent | $155,000$95/sqft |
Source: | ||
| 3/21/2025 | Listed for sale | $155,000+158.3%$95/sqft |
Source: | ||
| 5/3/2005 | Sold | $60,000$37/sqft |
Source: Public Record Report a problem | ||
Public tax history
| Year | Property taxes | Tax assessment |
|---|---|---|
| 2025 | $1,366 +2.9% | $78,200 |
| 2024 | $1,327 | $78,200 |
| 2023 | $1,327 | $78,200 |
Find assessor info on the county website
Neighborhood: 15342
Nearby schools
GreatSchools rating
- 6/10Allison Park El SchoolGrades: K-6Distance: 1.2 mi
- 6/10Chartiers-Houston Junior-Senior High SchoolGrades: 7-12Distance: 0.9 mi
Schools provided by the listing agent
- District: Chartiers-Houston
Source: WPMLS. This data may not be complete. We recommend contacting the local school district to confirm school assignments for this home.
Get pre-qualified for a loan
At Zillow Home Loans, we can pre-qualify you in as little as 5 minutes with no impact to your credit score.An equal housing lender. NMLS #10287.
