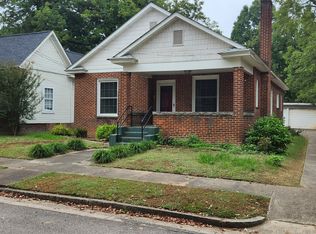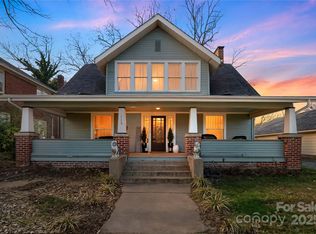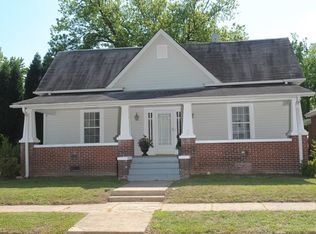Closed
Zestimate®
$180,000
113 2nd St, Spencer, NC 28159
5beds
2,996sqft
Single Family Residence
Built in 1915
0.17 Acres Lot
$180,000 Zestimate®
$60/sqft
$2,195 Estimated rent
Home value
$180,000
$169,000 - $191,000
$2,195/mo
Zestimate® history
Loading...
Owner options
Explore your selling options
What's special
Don’t miss this estate sale opportunity! This spacious 4-bedroom, 2-bath home sits on a flat in-town lot and has just seen a substantial price reduction due to highly motivated sellers. A welcoming covered front porch opens to a cozy living area with a charming fireplace, generously sized bedrooms, and a large backyard with a deck—perfect for relaxing or entertaining. While the home could use some updates, it’s a rare chance to add your personal touch and build equity in a prime location. Opportunities like this are rare—schedule your showing today!
Zillow last checked: 8 hours ago
Listing updated: November 28, 2025 at 08:01am
Listing Provided by:
Rob Nance rob@thenancoteam.com,
NorthGroup Real Estate LLC
Bought with:
Stasia Ballinger
Southern Homes of the Carolinas, Inc
Source: Canopy MLS as distributed by MLS GRID,MLS#: 4221156
Facts & features
Interior
Bedrooms & bathrooms
- Bedrooms: 5
- Bathrooms: 2
- Full bathrooms: 2
- Main level bedrooms: 1
Primary bedroom
- Features: Walk-In Closet(s)
- Level: Upper
- Area: 229.93 Square Feet
- Dimensions: 16' 4" X 14' 1"
Bedroom s
- Level: Main
- Area: 117 Square Feet
- Dimensions: 12' 0" X 9' 9"
Bedroom s
- Features: Walk-In Closet(s)
- Level: Upper
- Area: 229.93 Square Feet
- Dimensions: 16' 4" X 14' 1"
Bedroom s
- Features: Walk-In Closet(s)
- Level: Upper
- Area: 192.22 Square Feet
- Dimensions: 14' 5" X 13' 4"
Bedroom s
- Features: Walk-In Closet(s)
- Level: Upper
- Area: 253.27 Square Feet
- Dimensions: 19' 0" X 13' 4"
Bathroom full
- Level: Main
- Area: 78.52 Square Feet
- Dimensions: 12' 1" X 6' 6"
Bathroom full
- Level: Upper
- Area: 49.85 Square Feet
- Dimensions: 8' 1" X 6' 2"
Breakfast
- Level: Main
- Area: 53.08 Square Feet
- Dimensions: 7' 8" X 6' 11"
Dining room
- Level: Main
- Area: 219.15 Square Feet
- Dimensions: 16' 4" X 13' 5"
Family room
- Level: Main
- Area: 281.93 Square Feet
- Dimensions: 17' 2" X 16' 5"
Kitchen
- Level: Main
- Area: 134.1 Square Feet
- Dimensions: 11' 11" X 11' 3"
Laundry
- Level: Main
- Area: 131.85 Square Feet
- Dimensions: 17' 7" X 7' 6"
Living room
- Level: Main
- Area: 187.24 Square Feet
- Dimensions: 15' 6" X 12' 1"
Other
- Level: Main
- Area: 100.35 Square Feet
- Dimensions: 12' 8" X 7' 11"
Heating
- Central
Cooling
- Central Air
Appliances
- Included: Dishwasher, Exhaust Hood
- Laundry: Inside
Features
- Flooring: Carpet, Tile, Wood
- Has basement: No
Interior area
- Total structure area: 2,996
- Total interior livable area: 2,996 sqft
- Finished area above ground: 2,996
- Finished area below ground: 0
Property
Parking
- Parking features: Detached Carport, Garage on Main Level
- Has garage: Yes
- Has carport: Yes
Features
- Levels: Two
- Stories: 2
- Fencing: Back Yard,Fenced
Lot
- Size: 0.17 Acres
- Features: Level
Details
- Additional structures: Shed(s)
- Parcel number: 032161
- Zoning: RES
- Special conditions: Standard
Construction
Type & style
- Home type: SingleFamily
- Property subtype: Single Family Residence
Materials
- Brick Full
- Foundation: Crawl Space
Condition
- New construction: No
- Year built: 1915
Utilities & green energy
- Sewer: Public Sewer
- Water: City
Community & neighborhood
Location
- Region: Spencer
- Subdivision: NONE
Other
Other facts
- Listing terms: Cash,Conventional,FHA,VA Loan
- Road surface type: Gravel, Paved
Price history
| Date | Event | Price |
|---|---|---|
| 11/26/2025 | Sold | $180,000-20%$60/sqft |
Source: | ||
| 7/22/2025 | Price change | $224,900-24.5%$75/sqft |
Source: | ||
| 5/22/2025 | Price change | $297,900-8.3%$99/sqft |
Source: | ||
| 4/23/2025 | Price change | $324,900-6.9%$108/sqft |
Source: | ||
| 2/11/2025 | Listed for sale | $349,000$116/sqft |
Source: | ||
Public tax history
| Year | Property taxes | Tax assessment |
|---|---|---|
| 2024 | $3,051 +4.9% | $257,489 |
| 2023 | $2,910 +69.2% | $257,489 +96.5% |
| 2022 | $1,719 | $131,008 |
Find assessor info on the county website
Neighborhood: 28159
Nearby schools
GreatSchools rating
- 1/10North Rowan Elementary SchoolGrades: PK-5Distance: 0.9 mi
- 2/10North Rowan Middle SchoolGrades: 6-8Distance: 0.8 mi
- 2/10North Rowan High SchoolGrades: 9-12Distance: 0.5 mi
Schools provided by the listing agent
- Elementary: North Rowan
- Middle: North Rowan
- High: North Rowan
Source: Canopy MLS as distributed by MLS GRID. This data may not be complete. We recommend contacting the local school district to confirm school assignments for this home.

Get pre-qualified for a loan
At Zillow Home Loans, we can pre-qualify you in as little as 5 minutes with no impact to your credit score.An equal housing lender. NMLS #10287.


