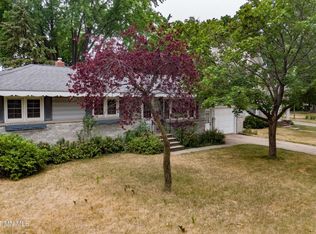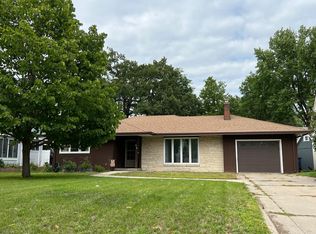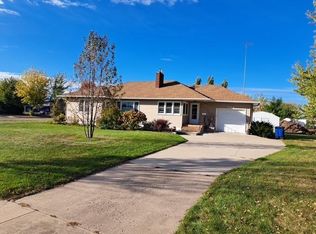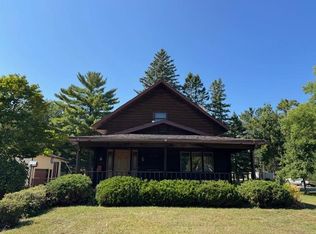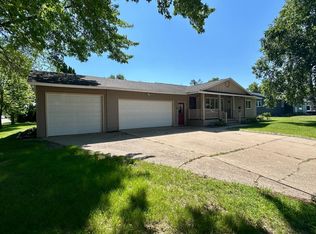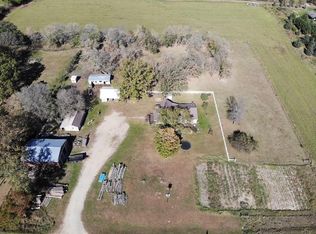YOUVE ADMIRED THIS HOME STAING BACK F ROM THE STREET WITH A WARM ENTRANCE. Enter the high cieling, wide oak woodwork trim, the semi open stairway, the inlaid oak floor of the entry. Formal dining, a dinette, the spacious kitchen . Main level family room a FLEX room, neeed another bedroom, office, it is designed for both uses. Upgraded boiler 3 zones for heating.
Active
Price cut: $20K (10/24)
$229,900
113 2nd St SW, Wadena, MN 56482
4beds
2,971sqft
Est.:
Single Family Residence
Built in 1900
0.31 Square Feet Lot
$226,100 Zestimate®
$77/sqft
$-- HOA
What's special
Inlaid oak floorSemi open stairwayWide oak woodwork trimFlex roomSpacious kitchenFormal diningMain level family room
- 162 days |
- 225 |
- 4 |
Zillow last checked: 8 hours ago
Listing updated: October 24, 2025 at 09:48am
Listed by:
Craig Folkestad 218-631-2536,
The Gores Company
Source: NorthstarMLS as distributed by MLS GRID,MLS#: 6748307
Tour with a local agent
Facts & features
Interior
Bedrooms & bathrooms
- Bedrooms: 4
- Bathrooms: 3
- Full bathrooms: 1
- 3/4 bathrooms: 1
- 1/4 bathrooms: 1
Rooms
- Room types: Foyer, Living Room, Dining Room, Kitchen, Informal Dining Room, Four Season Porch, Flex Room, Family Room, Bathroom, Bedroom 1, Bedroom 2, Bedroom 3, Garage, Utility Room, Laundry
Bedroom 1
- Level: Upper
- Area: 133.25 Square Feet
- Dimensions: 10.25 x 13
Bedroom 2
- Level: Upper
- Area: 137.86 Square Feet
- Dimensions: 11.3 x 12.2
Bedroom 3
- Level: Upper
- Area: 150.06 Square Feet
- Dimensions: 12.25 x 12.25
Bathroom
- Level: Main
Dining room
- Level: Main
- Area: 133.53 Square Feet
- Dimensions: 12.25 x 10.9
Family room
- Level: Main
- Area: 175 Square Feet
- Dimensions: 12.5 x 14
Flex room
- Level: Main
- Area: 370.27 Square Feet
- Dimensions: 14.9 x 24.85
Other
- Level: Main
- Area: 137.5 Square Feet
- Dimensions: 13.75 x 10
Foyer
- Level: Main
- Area: 82.5 Square Feet
- Dimensions: 7.5 x11
Garage
- Level: Main
- Area: 460 Square Feet
- Dimensions: 20 x 23
Informal dining room
- Level: Main
- Area: 73.8 Square Feet
- Dimensions: 8.2 x 9
Kitchen
- Level: Main
- Area: 190.71 Square Feet
- Dimensions: 11.7 x 16.3
Laundry
- Level: Lower
Living room
- Level: Main
- Area: 358.88 Square Feet
- Dimensions: 14.5 x 24.75
Utility room
- Level: Lower
Heating
- Boiler, Hot Water
Cooling
- Ductless Mini-Split, Window Unit(s)
Features
- Basement: Partial,Concrete,Partially Finished
- Has fireplace: No
Interior area
- Total structure area: 2,971
- Total interior livable area: 2,971 sqft
- Finished area above ground: 2,313
- Finished area below ground: 120
Property
Parking
- Total spaces: 4
- Parking features: Attached, Detached, Paved
- Attached garage spaces: 2
- Uncovered spaces: 2
- Details: Garage Dimensions (23 x 24)
Accessibility
- Accessibility features: None
Features
- Levels: Two
- Stories: 2
- Patio & porch: Patio
- Pool features: None
Lot
- Size: 0.31 Square Feet
- Dimensions: 175 x 75
- Features: Irregular Lot, Many Trees
Details
- Additional structures: Additional Garage
- Foundation area: 2313
- Parcel number: 223320040
- Zoning description: Agriculture
Construction
Type & style
- Home type: SingleFamily
- Property subtype: Single Family Residence
Materials
- Fiber Board, Frame
- Roof: Composition,Rubber,Slate
Condition
- Age of Property: 125
- New construction: No
- Year built: 1900
Utilities & green energy
- Electric: Circuit Breakers
- Gas: Natural Gas
- Sewer: City Sewer/Connected
- Water: City Water/Connected
Community & HOA
Community
- Subdivision: Edna I Dower
HOA
- Has HOA: No
Location
- Region: Wadena
Financial & listing details
- Price per square foot: $77/sqft
- Tax assessed value: $187,400
- Annual tax amount: $2,002
- Date on market: 7/1/2025
- Cumulative days on market: 124 days
Estimated market value
$226,100
$215,000 - $237,000
$2,103/mo
Price history
Price history
| Date | Event | Price |
|---|---|---|
| 10/24/2025 | Price change | $229,900-8%$77/sqft |
Source: | ||
| 7/1/2025 | Listed for sale | $249,900$84/sqft |
Source: | ||
Public tax history
Public tax history
| Year | Property taxes | Tax assessment |
|---|---|---|
| 2024 | $2,182 +3.5% | $187,400 +1% |
| 2023 | $2,108 +30% | $185,600 +11.3% |
| 2022 | $1,622 -4% | $166,700 +44.8% |
Find assessor info on the county website
BuyAbility℠ payment
Est. payment
$1,170/mo
Principal & interest
$891
Property taxes
$199
Home insurance
$80
Climate risks
Neighborhood: 56482
Nearby schools
GreatSchools rating
- 3/10Wadena-Deer Creek Elementary SchoolGrades: PK-4Distance: 0.1 mi
- 6/10Wadena-Deer Creek Senior High SchoolGrades: 7-12Distance: 0.4 mi
- 7/10Wadena-Deer Creek 5th And 6th GradeGrades: 5-6Distance: 0.4 mi
- Loading
- Loading
