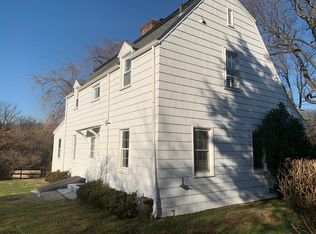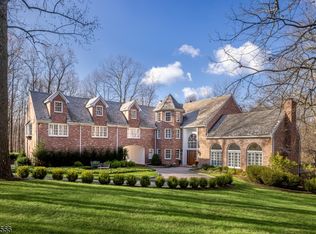
Closed
$1,560,000
113-2 Hickory Tree, Bernardsville Boro, NJ 07931
3beds
4baths
--sqft
Single Family Residence
Built in 1982
5.02 Acres Lot
$1,587,400 Zestimate®
$--/sqft
$7,105 Estimated rent
Home value
$1,587,400
$1.46M - $1.73M
$7,105/mo
Zestimate® history
Loading...
Owner options
Explore your selling options
What's special
Zillow last checked: 18 hours ago
Listing updated: September 01, 2025 at 10:59am
Listed by:
Ashley Fahey 908-204-0600,
Fahey Realtors,
Carolyn Fahey
Bought with:
John F. Sweeny Iv
Compass New Jersey LLC
Source: GSMLS,MLS#: 3957900
Facts & features
Price history
| Date | Event | Price |
|---|---|---|
| 8/29/2025 | Sold | $1,560,000-2.2% |
Source: | ||
| 7/29/2025 | Pending sale | $1,595,000 |
Source: | ||
| 4/27/2025 | Listed for sale | $1,595,000+18.1% |
Source: | ||
| 4/5/2024 | Sold | $1,350,000+8% |
Source: | ||
| 2/3/2024 | Pending sale | $1,250,000 |
Source: | ||
Public tax history
| Year | Property taxes | Tax assessment |
|---|---|---|
| 2025 | $24,805 +8.3% | $1,268,800 +8.3% |
| 2024 | $22,895 +4.1% | $1,171,100 +7% |
| 2023 | $21,987 +4% | $1,094,400 +6.3% |
Find assessor info on the county website
Neighborhood: 07931
Nearby schools
GreatSchools rating
- 6/10Bedwell Elementary SchoolGrades: PK-4Distance: 2.9 mi
- 7/10Bernardsville Middle SchoolGrades: 5-8Distance: 2.9 mi
- 8/10Bernards High SchoolGrades: 9-12Distance: 2.9 mi
Get a cash offer in 3 minutes
Find out how much your home could sell for in as little as 3 minutes with a no-obligation cash offer.
Estimated market value$1,587,400
Get a cash offer in 3 minutes
Find out how much your home could sell for in as little as 3 minutes with a no-obligation cash offer.
Estimated market value
$1,587,400
