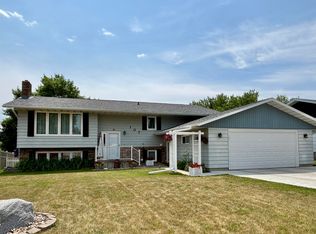Sold on 05/31/24
Price Unknown
113 10th St NW, Beulah, ND 58523
5beds
2,146sqft
Single Family Residence
Built in 1978
10,454.4 Square Feet Lot
$235,700 Zestimate®
$--/sqft
$1,916 Estimated rent
Home value
$235,700
Estimated sales range
Not available
$1,916/mo
Zestimate® history
Loading...
Owner options
Explore your selling options
What's special
This ranch style 5 bedroom home is ready for you to move in! As you enter this home you will immediately notice that is very well kept and clean, just like the photos. The main floor boasts a large lving room with crown molding and a kitchen with lots of counter space and cabinets with soft close features. Main floor bathroom has recently udpated with new flooring and dual vanity quartz counter top. To top off the rest of the main floor you will find three (3) bedrooms and main floor laundry!
There is just as much room downstairs as there is upstairs. Here you'll find the remaing two (2) bedrooms and an additional bathroom. The mechanical room is unfinished and features an additional storage area.
Zillow last checked: 8 hours ago
Listing updated: September 04, 2024 at 09:02pm
Listed by:
KENDALL K VETTER 701-226-1451,
CORE Real Estate Advisors,
JORDAN WEST 701-210-1389,
CORE Real Estate Advisors
Bought with:
DUSTI M SCHIRADO, 9729
CENTURY 21 Morrison Realty
Source: Great North MLS,MLS#: 4012290
Facts & features
Interior
Bedrooms & bathrooms
- Bedrooms: 5
- Bathrooms: 2
- Full bathrooms: 1
- 3/4 bathrooms: 1
Bedroom 1
- Level: Main
Bedroom 2
- Level: Main
Bedroom 3
- Level: Main
Bedroom 4
- Level: Basement
Bedroom 5
- Level: Basement
Bathroom 1
- Level: Main
Bathroom 2
- Level: Basement
Dining room
- Level: Main
Kitchen
- Level: Main
Laundry
- Level: Main
Living room
- Level: Main
Living room
- Level: Basement
Other
- Level: Basement
Heating
- Forced Air, Propane
Cooling
- Central Air
Appliances
- Included: Dishwasher, Disposal, Microwave Hood, Range, Refrigerator
- Laundry: Main Level
Features
- Ceiling Fan(s), Main Floor Bedroom
- Flooring: Vinyl, Carpet, Laminate
- Basement: Concrete,Egress Windows,Finished,Full,Interior Entry
- Has fireplace: No
Interior area
- Total structure area: 2,146
- Total interior livable area: 2,146 sqft
- Finished area above ground: 1,196
- Finished area below ground: 950
Property
Parking
- Total spaces: 1
- Parking features: Garage Door Opener, Heated Garage, Insulated, Other, See Remarks, Inside Entrance, Garage Faces Front
- Garage spaces: 1
Features
- Levels: One
- Stories: 1
- Exterior features: None
- Fencing: Back Yard,Full
Lot
- Size: 10,454 sqft
- Dimensions: 73' x 140'
- Features: Lot - Owned, Rectangular Lot
Details
- Additional structures: Shed(s)
- Parcel number: BB14488470308
Construction
Type & style
- Home type: SingleFamily
- Architectural style: Ranch
- Property subtype: Single Family Residence
Materials
- Other, Masonite
- Foundation: Concrete Perimeter
- Roof: Shingle,Asphalt
Condition
- New construction: No
- Year built: 1978
Utilities & green energy
- Sewer: Public Sewer
- Water: Public
- Utilities for property: Underground Utilities, Sewer Connected, Natural Gas Not Available, Phone Connected, Water Connected, Propane, Trash Pickup - Public, Cable Connected, Electricity Connected, Fiber Optic Connected
Community & neighborhood
Security
- Security features: Smoke Detector(s)
Location
- Region: Beulah
Other
Other facts
- Listing terms: VA Loan,STOP,USDA Loan,Cash,Conventional,FHA,No Seller Finance
- Road surface type: Asphalt
Price history
| Date | Event | Price |
|---|---|---|
| 5/31/2024 | Sold | -- |
Source: Great North MLS #4012290 | ||
| 5/4/2024 | Pending sale | $229,000$107/sqft |
Source: Great North MLS #4012290 | ||
| 3/21/2024 | Listed for sale | $229,000$107/sqft |
Source: Great North MLS #4012290 | ||
| 6/1/2016 | Sold | -- |
Source: Great North MLS #3329726 | ||
Public tax history
| Year | Property taxes | Tax assessment |
|---|---|---|
| 2024 | $2,434 +12.9% | $87,290 +6.2% |
| 2023 | $2,156 | $82,225 |
| 2022 | -- | $82,225 |
Find assessor info on the county website
Neighborhood: 58523
Nearby schools
GreatSchools rating
- 7/10Beulah Elementary SchoolGrades: PK-4Distance: 0.1 mi
- 7/10Beulah Middle SchoolGrades: 5-8Distance: 0.5 mi
- 3/10Beulah High SchoolGrades: 9-12Distance: 0.3 mi
