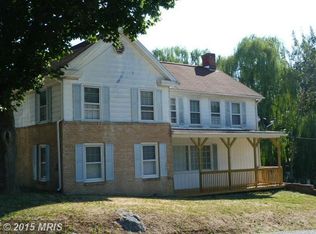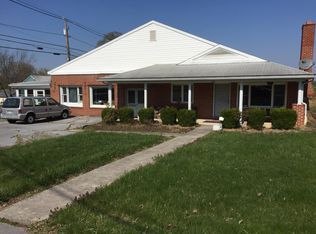Sold for $410,000 on 07/09/25
$410,000
11299 Welsh Run Rd, Greencastle, PA 17225
4beds
2,622sqft
Single Family Residence
Built in 1901
0.74 Acres Lot
$421,300 Zestimate®
$156/sqft
$2,144 Estimated rent
Home value
$421,300
$379,000 - $472,000
$2,144/mo
Zestimate® history
Loading...
Owner options
Explore your selling options
What's special
Welcome to 11299 Welsh Run Rd, a beautifully preserved historic residence nestled just minutes from the Maryland line and the popular Whitetail Ski Resort. This exceptional 4-bedroom, 3.5-bathroom home has been lovingly cared for and maintained to the highest standards by its current owners, who have gone above and beyond to preserve its charm and historical integrity. Once a thriving bed and breakfast, this property effortlessly combines timeless character with modern comfort. Inside, you’ll find spacious living areas, a thoughtfully designed layout, and abundant natural light throughout. The home’s attached garage and ample driveway provide convenience, while the expansive deck and stunning outdoor spaces offer the perfect setting for relaxing or entertaining—set against a backdrop of rolling hills and scenic views. Multiple outbuildings on the property add value, versatility, and storage options, making this an ideal place for hobbyists, small business owners, or anyone seeking extra space. Whether you’re dreaming of a peaceful primary residence, a second home near recreation, or a potential business opportunity, 11299 Welsh Run Rd offers it all in pristine, move-in-ready condition. Don't miss this rare opportunity to own a one-of-a-kind property where history, beauty, and function meet.
Zillow last checked: 8 hours ago
Listing updated: July 09, 2025 at 09:40am
Listed by:
Cari Ellen Edgin 301-302-5569,
Mackintosh, Inc.,
Listing Team: The Cari Ellen Edgin Team
Bought with:
Isaiah Unger, 5013558
RE/MAX Distinctive Real Estate, Inc.
Source: Bright MLS,MLS#: PAFL2027368
Facts & features
Interior
Bedrooms & bathrooms
- Bedrooms: 4
- Bathrooms: 4
- Full bathrooms: 3
- 1/2 bathrooms: 1
- Main level bathrooms: 1
Basement
- Area: 0
Heating
- Hot Water, Other
Cooling
- None
Appliances
- Included: Electric Water Heater
Features
- Basement: Other,Unfinished,Walk-Out Access
- Has fireplace: No
Interior area
- Total structure area: 2,622
- Total interior livable area: 2,622 sqft
- Finished area above ground: 2,622
- Finished area below ground: 0
Property
Parking
- Total spaces: 3
- Parking features: Garage Faces Front, Attached, Driveway, Alley Access
- Attached garage spaces: 3
- Has uncovered spaces: Yes
Accessibility
- Accessibility features: None
Features
- Levels: Three
- Stories: 3
- Pool features: None
Lot
- Size: 0.74 Acres
Details
- Additional structures: Above Grade, Below Grade
- Parcel number: 170J18L021.000000
- Zoning: R
- Special conditions: Standard
Construction
Type & style
- Home type: SingleFamily
- Architectural style: Colonial
- Property subtype: Single Family Residence
Materials
- Other
- Foundation: Other, Stone
Condition
- New construction: No
- Year built: 1901
Utilities & green energy
- Sewer: Private Septic Tank
- Water: Well
Community & neighborhood
Location
- Region: Greencastle
- Subdivision: None Available
- Municipality: MONTGOMERY TWP
Other
Other facts
- Listing agreement: Exclusive Right To Sell
- Listing terms: Cash,Conventional,FHA,USDA Loan,VA Loan,Other
- Ownership: Fee Simple
Price history
| Date | Event | Price |
|---|---|---|
| 7/9/2025 | Sold | $410,000$156/sqft |
Source: | ||
| 6/3/2025 | Contingent | $410,000$156/sqft |
Source: | ||
| 5/16/2025 | Listed for sale | $410,000$156/sqft |
Source: | ||
Public tax history
| Year | Property taxes | Tax assessment |
|---|---|---|
| 2024 | $3,766 +2.8% | $22,620 |
| 2023 | $3,664 +1.6% | $22,620 |
| 2022 | $3,608 | $22,620 |
Find assessor info on the county website
Neighborhood: 17225
Nearby schools
GreatSchools rating
- 5/10Montgomery El SchoolGrades: K-5Distance: 3.4 mi
- 7/10James Buchanan Middle SchoolGrades: 6-8Distance: 6.3 mi
- 4/10James Buchanan High SchoolGrades: 9-12Distance: 6.7 mi
Schools provided by the listing agent
- District: Tuscarora
Source: Bright MLS. This data may not be complete. We recommend contacting the local school district to confirm school assignments for this home.

Get pre-qualified for a loan
At Zillow Home Loans, we can pre-qualify you in as little as 5 minutes with no impact to your credit score.An equal housing lender. NMLS #10287.
Sell for more on Zillow
Get a free Zillow Showcase℠ listing and you could sell for .
$421,300
2% more+ $8,426
With Zillow Showcase(estimated)
$429,726
