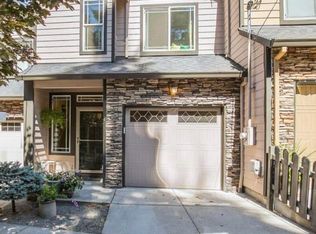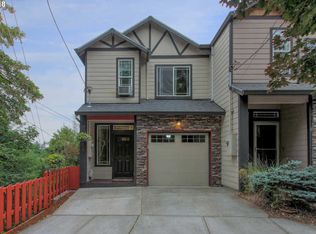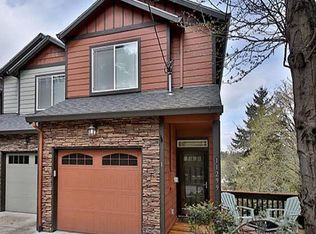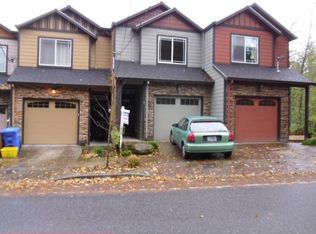Sold
$410,000
11299 SW Capitol Hwy UNIT 3, Portland, OR 97219
3beds
1,501sqft
Residential, Townhouse
Built in 2009
871.2 Square Feet Lot
$399,200 Zestimate®
$273/sqft
$2,738 Estimated rent
Home value
$399,200
$379,000 - $419,000
$2,738/mo
Zestimate® history
Loading...
Owner options
Explore your selling options
What's special
No HOAs - this flexible floorplan townhome in great location, boasts 3-beds & 3-baths! The downstairs family room is incredibly versatile w/ full bath & new LVP floors, could be repurposed as an office, home theater, gym, game room or as a second primary suite! Vaulted primary suite has 2-closets & Granite SS kitchen beside dining & living room look out to View. AHS Warranty included. PCC Sylvania, Lewis & Clark, OHSU, Downtown PDX; betw Tigard, Multnomah Village & Lake Oswego, I-5, 217 & Barbur [Home Energy Score = 7. HES Report at https://rpt.greenbuildingregistry.com/hes/OR10206964]
Zillow last checked: 8 hours ago
Listing updated: February 24, 2023 at 11:01am
Listed by:
Shawn Sturos 360-606-5389,
Coldwell Banker Bain
Bought with:
Ann Cekoric, 891000217
Keller Williams Realty Professionals
Source: RMLS (OR),MLS#: 22225208
Facts & features
Interior
Bedrooms & bathrooms
- Bedrooms: 3
- Bathrooms: 3
- Full bathrooms: 3
Primary bedroom
- Features: Bathtub With Shower, Double Closet, Suite, Vaulted Ceiling
- Level: Upper
- Area: 168
- Dimensions: 14 x 12
Bedroom 2
- Features: Closet, Vaulted Ceiling
- Level: Upper
- Area: 132
- Dimensions: 12 x 11
Bedroom 3
- Features: Bathroom, Bathtub With Shower, High Ceilings, Laminate Flooring
- Level: Lower
- Area: 238
- Dimensions: 17 x 14
Dining room
- Level: Main
Kitchen
- Features: Dishwasher, Eat Bar, Eating Area, Microwave, Free Standing Refrigerator, Granite
- Level: Main
- Area: 120
- Width: 10
Living room
- Features: Balcony, Great Room, Hardwood Floors, Sliding Doors
- Level: Main
- Area: 210
- Dimensions: 15 x 14
Heating
- Forced Air 90
Appliances
- Included: Dishwasher, Disposal, Free-Standing Range, Free-Standing Refrigerator, Microwave, Plumbed For Ice Maker, Stainless Steel Appliance(s), Washer/Dryer, Electric Water Heater
- Laundry: Laundry Room
Features
- Granite, High Ceilings, Quartz, Soaking Tub, Vaulted Ceiling(s), Closet, Bathroom, Bathtub With Shower, Eat Bar, Eat-in Kitchen, Balcony, Great Room, Double Closet, Suite
- Flooring: Hardwood, Laminate
- Doors: Sliding Doors
- Windows: Double Pane Windows, Vinyl Frames
- Basement: Crawl Space,Daylight,Finished
Interior area
- Total structure area: 1,501
- Total interior livable area: 1,501 sqft
Property
Parking
- Total spaces: 1
- Parking features: Driveway, On Street, Garage Door Opener, Attached
- Attached garage spaces: 1
- Has uncovered spaces: Yes
Features
- Stories: 3
- Patio & porch: Deck, Porch
- Exterior features: Balcony
- Has view: Yes
- View description: Trees/Woods, Valley
Lot
- Size: 871.20 sqft
- Dimensions: Appro x 15 x 61 x 15 x 65
- Features: Level, On Busline, Sloped, Trees, SqFt 0K to 2999
Details
- Parcel number: R589887
- Zoning: CG
Construction
Type & style
- Home type: Townhouse
- Architectural style: Craftsman
- Property subtype: Residential, Townhouse
- Attached to another structure: Yes
Materials
- Cement Siding, Stone
- Roof: Composition
Condition
- Approximately
- New construction: No
- Year built: 2009
Details
- Warranty included: Yes
Utilities & green energy
- Gas: Gas
- Sewer: Public Sewer
- Water: Public
Community & neighborhood
Community
- Community features: Sylvania Park only 800 feet down road.
Location
- Region: Portland
- Subdivision: Capitol Hwy
Other
Other facts
- Listing terms: Cash,Conventional,FHA,VA Loan
- Road surface type: Paved
Price history
| Date | Event | Price |
|---|---|---|
| 2/24/2023 | Sold | $410,000-2.4%$273/sqft |
Source: | ||
| 1/23/2023 | Pending sale | $419,900$280/sqft |
Source: | ||
| 1/11/2023 | Price change | $419,900-2.3%$280/sqft |
Source: | ||
| 12/9/2022 | Listed for sale | $429,900+26.5%$286/sqft |
Source: | ||
| 10/9/2018 | Listing removed | $339,900$226/sqft |
Source: Keller Williams Realty Professionals #18533558 | ||
Public tax history
| Year | Property taxes | Tax assessment |
|---|---|---|
| 2025 | $5,169 +3.7% | $192,020 +3% |
| 2024 | $4,983 +4% | $186,430 +3% |
| 2023 | $4,792 +2.2% | $181,000 +3% |
Find assessor info on the county website
Neighborhood: Far Southwest
Nearby schools
GreatSchools rating
- 8/10Markham Elementary SchoolGrades: K-5Distance: 0.5 mi
- 8/10Jackson Middle SchoolGrades: 6-8Distance: 0.9 mi
- 8/10Ida B. Wells-Barnett High SchoolGrades: 9-12Distance: 3.1 mi
Schools provided by the listing agent
- Elementary: Markham
- Middle: Jackson
- High: Ida B Wells
Source: RMLS (OR). This data may not be complete. We recommend contacting the local school district to confirm school assignments for this home.
Get a cash offer in 3 minutes
Find out how much your home could sell for in as little as 3 minutes with a no-obligation cash offer.
Estimated market value
$399,200
Get a cash offer in 3 minutes
Find out how much your home could sell for in as little as 3 minutes with a no-obligation cash offer.
Estimated market value
$399,200



