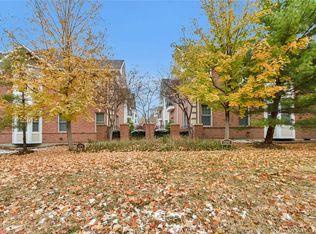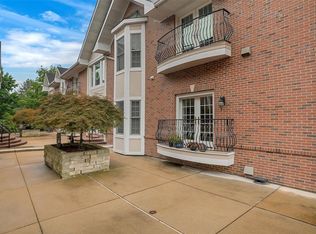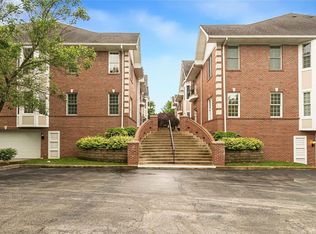Closed
Listing Provided by:
Loire J Kroeger 314-610-1257,
Grassmuck Realty, LLC
Bought with: John Jackson Neighborhood Real Estate Company, LLC
Price Unknown
11299 Manchester Rd #1, Saint Louis, MO 63122
2beds
1,720sqft
Condominium
Built in 2002
-- sqft lot
$354,400 Zestimate®
$--/sqft
$2,627 Estimated rent
Home value
$354,400
$326,000 - $386,000
$2,627/mo
Zestimate® history
Loading...
Owner options
Explore your selling options
What's special
Beautiful 2BR/3BTH Luxury Condo in desirable Kirkwood. Hardwd floors thru out. Living Rm has Gas Fireplace w/built-in Cabinet/Shelf units on ea side. French Doors from Living Rm open to cozy balcony; Butler's Pantry w/granite counter between Dining Rm & Kitchen; Kitchen has SS Appliances, Granite Counters & Pantry. Laundry Rm conveniently located off main hallway. Guest Bedrm contains built-in Murphy Bed & organized Closet. Enjoy flexibility to use this room as a Den, Ofc, or Craft rm, & easily accommodate guests as needed. Master Suite features: huge STL Closet organized Walk-in Closet; Large Master Bth w/jetted tub, double sinks, & separate shower; Spacious Master Bedrm easily accommodates King-size bed & sitting area.
This secure Condo includes 2 parking spaces in the basement garage, accessible via garage openers. Elevator access from garage to resident floors. Includes large individual basement storage unit w/shelving.
Close to shopping, dining, entertainment & I-270. Must See! Location: Corner Location, End Unit, Ground Level, Suburban
Zillow last checked: 8 hours ago
Listing updated: April 28, 2025 at 05:01pm
Listing Provided by:
Loire J Kroeger 314-610-1257,
Grassmuck Realty, LLC
Bought with:
John M Jackson, 1999055137
John Jackson Neighborhood Real Estate Company, LLC
Source: MARIS,MLS#: 24045719 Originating MLS: St. Charles County Association of REALTORS
Originating MLS: St. Charles County Association of REALTORS
Facts & features
Interior
Bedrooms & bathrooms
- Bedrooms: 2
- Bathrooms: 3
- Full bathrooms: 2
- 1/2 bathrooms: 1
- Main level bathrooms: 3
- Main level bedrooms: 2
Primary bedroom
- Features: Floor Covering: Wood, Wall Covering: Some
- Level: Main
- Area: 221
- Dimensions: 17x13
Bedroom
- Features: Floor Covering: Wood, Wall Covering: Some
- Level: Main
- Area: 140
- Dimensions: 14x10
Primary bathroom
- Features: Floor Covering: Ceramic Tile, Wall Covering: None
- Level: Main
Bathroom
- Features: Floor Covering: Wood, Wall Covering: None
- Level: Main
Bathroom
- Features: Floor Covering: Wood, Wall Covering: None
- Level: Main
Dining room
- Features: Floor Covering: Wood, Wall Covering: Some
- Level: Main
- Area: 169
- Dimensions: 13x13
Kitchen
- Features: Floor Covering: Wood, Wall Covering: None
- Level: Main
- Area: 110
- Dimensions: 11x10
Laundry
- Features: Floor Covering: Wood, Wall Covering: None
- Area: 48
- Dimensions: 8x6
Living room
- Features: Floor Covering: Wood, Wall Covering: Some
- Level: Main
- Area: 320
- Dimensions: 20x16
Heating
- Natural Gas, Forced Air
Cooling
- Central Air, Electric
Appliances
- Included: Gas Water Heater, Dishwasher, Disposal, Microwave, Range, Electric Range, Electric Oven
- Laundry: Main Level, In Unit
Features
- Double Vanity, Lever Faucets, Tub, Separate Shower, Breakfast Bar, Butler Pantry, Custom Cabinetry, Granite Counters, Pantry, Bookcases, Center Hall Floorplan, Special Millwork, Walk-In Closet(s), Entrance Foyer, Elevator, Storage, Dining/Living Room Combo, Separate Dining
- Flooring: Hardwood
- Doors: Panel Door(s), French Doors
- Windows: Window Treatments, Tilt-In Windows
- Basement: Full,Storage Space
- Number of fireplaces: 1
- Fireplace features: Living Room
Interior area
- Total structure area: 1,720
- Total interior livable area: 1,720 sqft
- Finished area above ground: 1,720
Property
Parking
- Total spaces: 2
- Parking features: RV Access/Parking, Additional Parking, Assigned, Basement, Garage, Garage Door Opener, Guest, Storage
- Garage spaces: 2
Lot
- Size: 3,354 sqft
- Features: Near Public Transit, Corner Lot
Details
- Parcel number: 22N331114
- Special conditions: Standard
- Other equipment: Intercom
Construction
Type & style
- Home type: Condo
- Architectural style: Traditional,Ranch/2 story,Other
- Property subtype: Condominium
Materials
- Brick
Condition
- Year built: 2002
Utilities & green energy
- Sewer: Public Sewer
- Water: Public
- Utilities for property: Natural Gas Available
Community & neighborhood
Security
- Security features: Smoke Detector(s)
Community
- Community features: Street Lights
Location
- Region: Saint Louis
- Subdivision: Berkshire Place Condo One
HOA & financial
HOA
- HOA fee: $545 monthly
- Amenities included: Association Management
- Services included: Maintenance Grounds, Maintenance Parking/Roads, Security, Sewer, Snow Removal, Trash, Water
Other
Other facts
- Listing terms: Cash,Conventional,FHA,VA Loan
- Ownership: Private
Price history
| Date | Event | Price |
|---|---|---|
| 9/19/2024 | Sold | -- |
Source: | ||
| 7/30/2024 | Pending sale | $349,900$203/sqft |
Source: | ||
| 7/25/2024 | Listed for sale | $349,900+75%$203/sqft |
Source: | ||
| 7/2/2019 | Sold | -- |
Source: Public Record Report a problem | ||
| 1/11/2016 | Sold | -- |
Source: Public Record Report a problem | ||
Public tax history
| Year | Property taxes | Tax assessment |
|---|---|---|
| 2024 | $3,479 +1.6% | $55,710 |
| 2023 | $3,424 -4.8% | $55,710 +2% |
| 2022 | $3,598 +1.3% | $54,620 |
Find assessor info on the county website
Neighborhood: 63122
Nearby schools
GreatSchools rating
- 5/10Westchester Elementary SchoolGrades: K-5Distance: 0.4 mi
- 8/10North Kirkwood Middle SchoolGrades: 6-8Distance: 0.1 mi
- 9/10Kirkwood Sr. High SchoolGrades: 9-12Distance: 0.5 mi
Schools provided by the listing agent
- Elementary: Westchester Elem.
- Middle: North Kirkwood Middle
- High: Kirkwood Sr. High
Source: MARIS. This data may not be complete. We recommend contacting the local school district to confirm school assignments for this home.
Get a cash offer in 3 minutes
Find out how much your home could sell for in as little as 3 minutes with a no-obligation cash offer.
Estimated market value
$354,400


