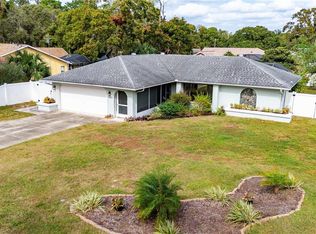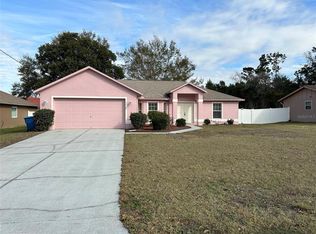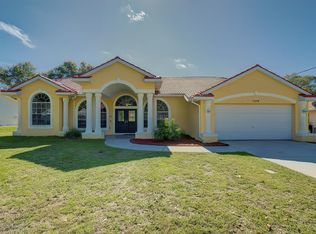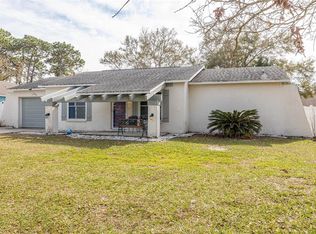Sold for $324,000
$324,000
11299 Blythville Rd, Spring Hill, FL 34608
3beds
1,793sqft
Single Family Residence
Built in 2004
10,018.8 Square Feet Lot
$309,200 Zestimate®
$181/sqft
$1,863 Estimated rent
Home value
$309,200
$272,000 - $352,000
$1,863/mo
Zestimate® history
Loading...
Owner options
Explore your selling options
What's special
Step into this charming 3-bedroom home with a versatile den that could easily serve as a fourth bedroom! The inviting front porch is large, covered, and fully screened, making it the perfect spot to relax and enjoy the friendly neighborhood surroundings. Inside, the open-concept layout boasts vaulted ceilings and a split-bedroom design for added privacy. The spacious kitchen features a breakfast nook, breakfast bar, and ample counter space, ideal for casual dining or entertaining. The primary suite is a true retreat, offering a large walk-in closet, dual sinks, a garden tub, a separate shower, and a private water closet. Convenience is key, with a dryer included and plenty of storage throughout. This home is ideally situated just minutes from the Suncoast Parkway, providing an easy commute to Tampa. Nearby, you'll find Weeki Wachee Springs State Park (15 min), Hernando Beach (20 min), and vibrant shopping, dining, and golf courses all within a short drive. Don't miss the opportunity to make this beautiful home yours!
Zillow last checked: 8 hours ago
Listing updated: March 26, 2025 at 11:33am
Listed by:
Ross A Hardy 352-428-3017,
REMAX Marketing Specialists
Bought with:
Paid Reciprocal Greater Tampa Realtors-Buyer
Paid Reciprocal Office
Source: HCMLS,MLS#: 2251375
Facts & features
Interior
Bedrooms & bathrooms
- Bedrooms: 3
- Bathrooms: 2
- Full bathrooms: 2
Heating
- Central, Electric
Cooling
- Central Air, Electric
Appliances
- Included: Dishwasher, Dryer, Electric Range, Microwave, Refrigerator
- Laundry: Electric Dryer Hookup, In Unit, Lower Level, Washer Hookup
Features
- Breakfast Bar, Breakfast Nook, Built-in Features, Ceiling Fan(s), Eat-in Kitchen, Entrance Foyer, Open Floorplan, Pantry, Primary Bathroom -Tub with Separate Shower, Master Downstairs, Split Bedrooms, Vaulted Ceiling(s), Walk-In Closet(s), Split Plan
- Flooring: Carpet, Tile
- Has fireplace: No
Interior area
- Total structure area: 1,793
- Total interior livable area: 1,793 sqft
Property
Parking
- Total spaces: 2
- Parking features: Garage, Garage Door Opener
- Garage spaces: 2
Features
- Levels: One
- Stories: 1
- Patio & porch: Covered, Front Porch, Porch, Rear Porch, Screened
- Fencing: Back Yard,Fenced,Vinyl
Lot
- Size: 10,018 sqft
- Features: Cleared
Details
- Parcel number: R3232317518012130310
- Zoning: PDP
- Zoning description: PUD
- Special conditions: Standard
Construction
Type & style
- Home type: SingleFamily
- Architectural style: Traditional
- Property subtype: Single Family Residence
Materials
- Block, Concrete, Stucco
- Roof: Shingle
Condition
- New construction: No
- Year built: 2004
Utilities & green energy
- Sewer: Septic Tank
- Water: Public
- Utilities for property: Cable Available, Electricity Available, Water Available
Community & neighborhood
Location
- Region: Spring Hill
- Subdivision: Spring Hill Unit 18
Other
Other facts
- Listing terms: Cash,Conventional,FHA,VA Loan
- Road surface type: Asphalt, Concrete, Paved
Price history
| Date | Event | Price |
|---|---|---|
| 3/26/2025 | Sold | $324,000-1.1%$181/sqft |
Source: | ||
| 2/20/2025 | Pending sale | $327,500$183/sqft |
Source: | ||
| 2/6/2025 | Listed for sale | $327,500+87.1%$183/sqft |
Source: | ||
| 5/17/2018 | Sold | $175,000-2.7%$98/sqft |
Source: | ||
| 3/26/2018 | Price change | $179,900-2.2%$100/sqft |
Source: CENTURY 21 Alliance Realty #2189943 Report a problem | ||
Public tax history
| Year | Property taxes | Tax assessment |
|---|---|---|
| 2024 | $2,255 +4.7% | $173,701 +3% |
| 2023 | $2,153 +5.1% | $168,642 +3% |
| 2022 | $2,047 +1% | $163,730 +3% |
Find assessor info on the county website
Neighborhood: 34608
Nearby schools
GreatSchools rating
- 5/10Spring Hill Elementary SchoolGrades: PK-5Distance: 1.1 mi
- 6/10West Hernando Middle SchoolGrades: 6-8Distance: 4.7 mi
- 2/10Central High SchoolGrades: 9-12Distance: 4.4 mi
Schools provided by the listing agent
- Elementary: Spring Hill
- Middle: West Hernando
- High: Central
Source: HCMLS. This data may not be complete. We recommend contacting the local school district to confirm school assignments for this home.
Get a cash offer in 3 minutes
Find out how much your home could sell for in as little as 3 minutes with a no-obligation cash offer.
Estimated market value$309,200
Get a cash offer in 3 minutes
Find out how much your home could sell for in as little as 3 minutes with a no-obligation cash offer.
Estimated market value
$309,200



