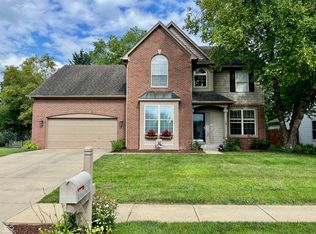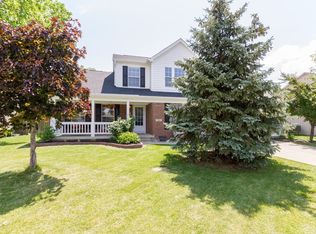Sold
$400,000
11297 Reflection Point Dr, Fishers, IN 46037
4beds
2,193sqft
Residential, Single Family Residence
Built in 1997
0.32 Acres Lot
$419,800 Zestimate®
$182/sqft
$2,368 Estimated rent
Home value
$419,800
$399,000 - $441,000
$2,368/mo
Zestimate® history
Loading...
Owner options
Explore your selling options
What's special
It's right here! Your new home in Spyglass Hill! Enjoy all the seasons in your large, beautiful, fenced backyard with lovely views of the lake! All your friends and family can mingle in the kitchen that adjoins the family room. All new windows flood the front room and whole house with natural light. Four Large bedrooms and closets make sure that everyone in the family has their own space. This home is super clean and ready to make your own! Just a few of the recent updates: Newer Fence, HVAC, Windows, Water Softener, Updated Mudroom/Boot Bench, Patio, Roof and Tankless Water Heater! Welcome Home!
Zillow last checked: 8 hours ago
Listing updated: September 11, 2023 at 06:26am
Listing Provided by:
Danielle Robinson 317-407-6969,
F.C. Tucker Company
Bought with:
Bif Ward
F.C. Tucker Company
Megan Dusing
F.C. Tucker Company
Source: MIBOR as distributed by MLS GRID,MLS#: 21934410
Facts & features
Interior
Bedrooms & bathrooms
- Bedrooms: 4
- Bathrooms: 3
- Full bathrooms: 2
- 1/2 bathrooms: 1
- Main level bathrooms: 1
Primary bedroom
- Level: Upper
- Area: 192 Square Feet
- Dimensions: 12x16
Bedroom 2
- Level: Upper
- Area: 121 Square Feet
- Dimensions: 11x11
Bedroom 3
- Level: Upper
- Area: 143 Square Feet
- Dimensions: 11x13
Bedroom 4
- Level: Upper
- Area: 121 Square Feet
- Dimensions: 11x11
Other
- Features: Tile-Ceramic
- Level: Main
- Area: 120 Square Feet
- Dimensions: 15x8
Breakfast room
- Features: Tile-Ceramic
- Level: Main
- Area: 99 Square Feet
- Dimensions: 11x9
Dining room
- Features: Hardwood
- Level: Main
- Area: 195 Square Feet
- Dimensions: 15x13
Family room
- Level: Main
- Area: 320 Square Feet
- Dimensions: 20x16
Foyer
- Features: Tile-Ceramic
- Level: Main
- Area: 90 Square Feet
- Dimensions: 5x18
Great room
- Features: Hardwood
- Level: Main
- Area: 169 Square Feet
- Dimensions: 13x13
Kitchen
- Features: Tile-Ceramic
- Level: Main
- Area: 130 Square Feet
- Dimensions: 10x13
Heating
- Has Heating (Unspecified Type)
Cooling
- Has cooling: Yes
Appliances
- Included: Disposal, MicroHood, Electric Oven, Refrigerator
- Laundry: Main Level
Features
- Vaulted Ceiling(s), Kitchen Island, Walk-In Closet(s)
- Has basement: No
- Number of fireplaces: 1
- Fireplace features: Family Room, Wood Burning
Interior area
- Total structure area: 2,193
- Total interior livable area: 2,193 sqft
- Finished area below ground: 0
Property
Parking
- Total spaces: 2
- Parking features: Attached
- Attached garage spaces: 2
- Details: Garage Parking Other(Garage Door Opener)
Features
- Levels: Two
- Stories: 2
- Patio & porch: Patio
- Exterior features: Other
- Fencing: Fence Full Rear
- Has view: Yes
- View description: Lake, Water
- Has water view: Yes
- Water view: Lake,Water
- Waterfront features: Lake Front, Water View
Lot
- Size: 0.32 Acres
- Features: Fence Full Rear, Sidewalks, Mature Trees, Trees-Small (Under 20 Ft)
Details
- Parcel number: 291505019007000020
- Horse amenities: None
Construction
Type & style
- Home type: SingleFamily
- Property subtype: Residential, Single Family Residence
Materials
- Brick, Vinyl With Brick
- Foundation: Block
Condition
- New construction: No
- Year built: 1997
Utilities & green energy
- Water: Municipal/City
- Utilities for property: Electricity Connected, Sewer Connected, Water Connected
Community & neighborhood
Community
- Community features: Lake, Sidewalks
Location
- Region: Fishers
- Subdivision: Spyglass Hill
HOA & financial
HOA
- Has HOA: Yes
- HOA fee: $425 annually
- Services included: Insurance, Maintenance, Trash
- Association phone: 317-570-4358
Price history
| Date | Event | Price |
|---|---|---|
| 9/8/2023 | Sold | $400,000+2.6%$182/sqft |
Source: | ||
| 7/31/2023 | Pending sale | $389,900$178/sqft |
Source: | ||
| 7/27/2023 | Listed for sale | $389,900+56.6%$178/sqft |
Source: | ||
| 6/20/2017 | Sold | $249,000+1.6%$114/sqft |
Source: | ||
| 5/15/2017 | Pending sale | $245,000$112/sqft |
Source: Encore Sotheby's International Realty #21484935 Report a problem | ||
Public tax history
| Year | Property taxes | Tax assessment |
|---|---|---|
| 2024 | $3,540 +0.8% | $326,700 +2% |
| 2023 | $3,514 +16.2% | $320,300 +7.7% |
| 2022 | $3,025 +1.5% | $297,400 +16.6% |
Find assessor info on the county website
Neighborhood: 46037
Nearby schools
GreatSchools rating
- 8/10Lantern Road Elementary SchoolGrades: PK-4Distance: 1.9 mi
- 7/10Riverside Jr HighGrades: 7-8Distance: 4.3 mi
- 10/10Hamilton Southeastern High SchoolGrades: 9-12Distance: 3.7 mi
Get a cash offer in 3 minutes
Find out how much your home could sell for in as little as 3 minutes with a no-obligation cash offer.
Estimated market value
$419,800
Get a cash offer in 3 minutes
Find out how much your home could sell for in as little as 3 minutes with a no-obligation cash offer.
Estimated market value
$419,800

