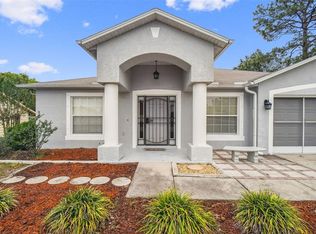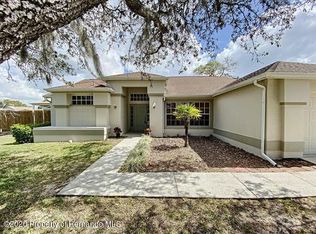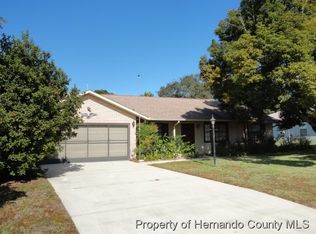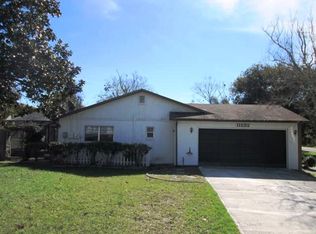WELCOME HOME! Warm & Cozy vacation home ready for new owners.Super clean home you would be proud to call home! Perfect Retirement/Vacation/Starter home.2bedrooms, 2baths,2 car garage with screening.Den,office,or could be 3rd bedroom with closet just off laundry room. Super large laundry room.Super large lanai.Timberline shingle roof (2012) A/C in 2009.Great neighbors. Chain-link fence.New drain field Freshly painted inside.This one is worth seeing today you will not be disappointed.Close to RT 50 &19. (3)Hospital's,numerous restaurants. Call your Realtor today before this cutie is sold!
This property is off market, which means it's not currently listed for sale or rent on Zillow. This may be different from what's available on other websites or public sources.



