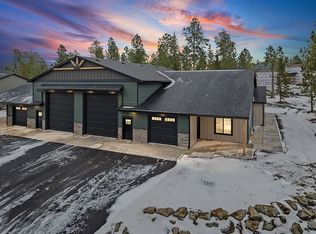Sold for $635,000 on 02/03/23
$635,000
11297 Black Forest Rd, Lead, SD 57754
2beds
2,520sqft
Site Built
Built in 1978
5.36 Acres Lot
$695,600 Zestimate®
$252/sqft
$2,065 Estimated rent
Home value
$695,600
$640,000 - $765,000
$2,065/mo
Zestimate® history
Loading...
Owner options
Explore your selling options
What's special
Contact Matt Klein 605-920-1341 with Century 21 Associated Realty, Inc for showings and more information. Check out this phenomenal property located on 5.36 acres - wide spaces and forested backdrop. Located on the property is a HUGE 64x40 and three-bay garage/shop with roughly 15ft tall bay doors. There is also an additional 64x18 covered parking on the side of this garage. An additional detached 2 stall garage is also located on the property that has a 17x12 office attached. The home currently has 2 bedrooms, 2 bathrooms and lots of unfinished space in the basement for added bedrooms or game room areas. Much of the main level has been remodeled with lots kitchen improvements. Located in the recreational corridor of the Hills, just minutes away from snowmobiling, skiing, and trails.
Zillow last checked: 8 hours ago
Listing updated: February 06, 2023 at 01:31pm
Listed by:
Matt Klein,
Century 21 Associated Realty
Bought with:
Michael Warwick
Great Peaks Realty
Source: Mount Rushmore Area AOR,MLS#: 72221
Facts & features
Interior
Bedrooms & bathrooms
- Bedrooms: 2
- Bathrooms: 2
- Full bathrooms: 2
Primary bedroom
- Description: Built-in headframe
- Level: Main
- Area: 169
- Dimensions: 13 x 13
Bedroom 2
- Description: non-conforming
- Level: Main
- Area: 91
- Dimensions: 13 x 7
Dining room
- Level: Main
- Area: 300
- Dimensions: 15 x 20
Kitchen
- Level: Main
- Dimensions: 15 x 11
Living room
- Level: Main
- Area: 180
- Dimensions: 15 x 12
Features
- Ceiling Fan(s)
- Flooring: Carpet, Tile, Laminate
- Windows: Double Pane Windows, Single Pane
- Basement: Partial,Walk-Out Access,Sump Pump
- Has fireplace: No
Interior area
- Total structure area: 2,520
- Total interior livable area: 2,520 sqft
Property
Parking
- Total spaces: 4
- Parking features: Four or More Car, Detached
- Garage spaces: 4
- Covered spaces: 3
Features
- Patio & porch: Open Deck
Lot
- Size: 5.36 Acres
- Features: Few Trees, Lawn, Trees
Details
- Additional structures: Shed(s), Outbuilding
- Parcel number: 268600199400002
Construction
Type & style
- Home type: SingleFamily
- Architectural style: Ranch
- Property subtype: Site Built
Materials
- Frame
- Roof: Metal
Condition
- Year built: 1978
Community & neighborhood
Location
- Region: Lead
- Subdivision: Black Forest Ranchettes 1
Other
Other facts
- Road surface type: Unimproved
Price history
| Date | Event | Price |
|---|---|---|
| 2/3/2023 | Sold | $635,000-14.2%$252/sqft |
Source: | ||
| 12/17/2022 | Listing removed | $740,000$294/sqft |
Source: | ||
| 10/21/2022 | Contingent | $740,000$294/sqft |
Source: | ||
| 10/7/2022 | Price change | $740,000-1.3%$294/sqft |
Source: | ||
| 9/9/2022 | Price change | $750,000-11.2%$298/sqft |
Source: | ||
Public tax history
| Year | Property taxes | Tax assessment |
|---|---|---|
| 2025 | $4,678 +29.3% | $483,090 +7.4% |
| 2024 | $3,619 +32.6% | $449,830 +49.4% |
| 2023 | $2,728 +3.4% | $301,170 +10.3% |
Find assessor info on the county website
Neighborhood: 57754
Nearby schools
GreatSchools rating
- 4/10Lead-Deadwood Elementary - 03Grades: K-5Distance: 5.9 mi
- 7/10Lead-Deadwood Middle School - 02Grades: 6-8Distance: 3.2 mi
- 4/10Lead-Deadwood High School - 01Grades: 9-12Distance: 3.1 mi
Schools provided by the listing agent
- District: Lead/Deadwood
Source: Mount Rushmore Area AOR. This data may not be complete. We recommend contacting the local school district to confirm school assignments for this home.

Get pre-qualified for a loan
At Zillow Home Loans, we can pre-qualify you in as little as 5 minutes with no impact to your credit score.An equal housing lender. NMLS #10287.
