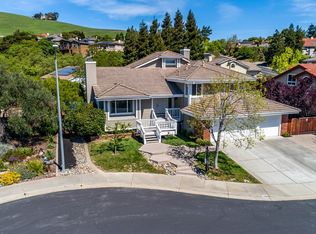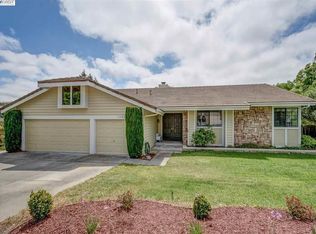Stunning home in the hills with VIEWS! Completely updated throughout with plantation shutters, hardwood floors, granite & quartz countertops. Multiple rooms feature vaulted ceilings and views. Rare, mostly level corner lot. Backyard features a sparkling Pebble Tec pool, play structure, and side access. 4 bedrooms plus additional bonus room. Wait until you see the master bathroom retreat with freestanding Kohler soaker tub! The laundry room is beautiful and offers tons of storage. Newer fencing around entire property and newer dual-pane windows. Excellent location with quick access to 580 & 680, minutes from Stoneridge Mall, Martin Canyon Creek, Dublin Hills Regional Park and great schools. All appliances included!
This property is off market, which means it's not currently listed for sale or rent on Zillow. This may be different from what's available on other websites or public sources.

