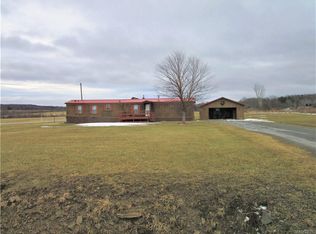Charming 2BR/2BA Chalet situated on 4 scenic acres overlooking a picturesque pond & perennial beds. Contemporary, open concept 1st floor includes a country kitchen w/breakfast bar, adjacent DR & LR areas. Also 1st floor BR, full bath w/shower & Jacuzzi plus separate laundry room w/walk-out to the covered rear porch. The 2nd floor loft & Master Suite include a spacious Master BR w/a full wall of closets plus a Master Bath w/ceramic shower, classic claw-foot tub & double sinks. Balcony off the Master BR overlooks the pond. Mechanical features include tank-less hot water, high efficiency furnace & Quadra-Fire wood burning fireplace. Also full bsmt w/2 car garage. Outbuildings include a 16x24 Greenhouse, 30x40 pole barn w/oversized rear door, 8x12 insulated coop w/elec & 12x24 enclosed run.
This property is off market, which means it's not currently listed for sale or rent on Zillow. This may be different from what's available on other websites or public sources.
