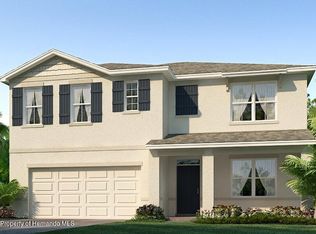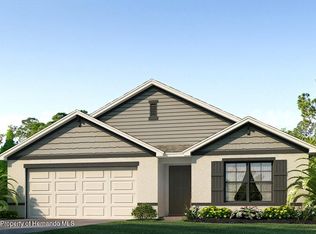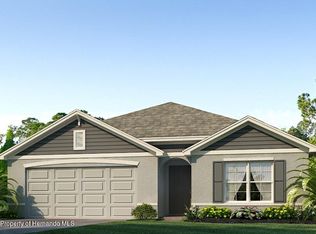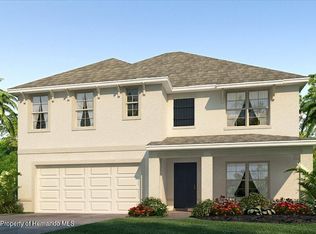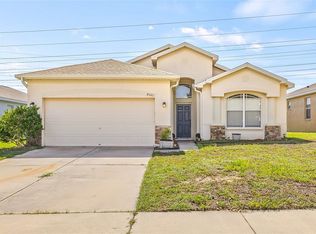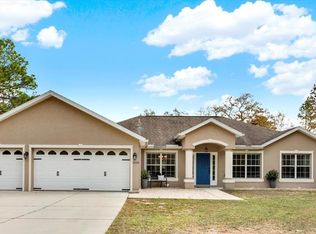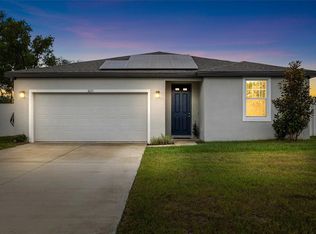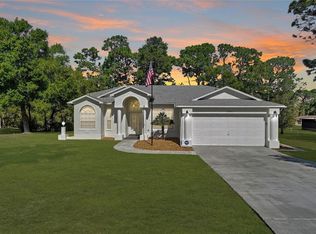WHY WAIT for new construction when you can have it ALL—right now? SELLER OFFERING $10,000 towards BUYER'S CLOSING COSTS! Welcome to 11295 Timber Grove Ln, where luxury UPGRADES meet MOVE-IN READY perfection! This beautifully upgraded 3-bedroom, 2-bath home outshines neighboring new builds with features you simply won’t find included elsewhere. Step inside to WALL-TO-WALL tile flooring, FRESH interior paint, UPGRADED MOEN FAUCETS, a sleek UNDER-MOUNT COMPOSITE GRANITE SINK, and stylish cabinet hardware throughout. The kitchen boasts a stunning backsplash and comes fully equipped—including a REFRIGERATOR—so you can start cooking from day one! Enjoy the outdoors in your FULLY FENCED YARD, relax in the SCREENED-IN BACK PATIO, and appreciate thoughtful touches like GUTTERS, CUSTOM BLINDS on the slider, exterior lighting, and a GARAGE DOOR OPENER with PULL-DOWN ATTIC STAIRS for added storage. Every bedroom and main living space includes ceiling fans for comfort, and a chandelier in the dining area adds a touch of elegance. Other bonuses? A WATER SOFTENER SYSTEM, added privacy, and upgrades already DONE—saving you both time and money. Located just minutes from shopping, dining, medical centers, and the Gulf Coast’s famous beaches, this home offers the best of both comfort and convenience. Plus, get ready to enjoy a vibrant lifestyle with exciting upcoming community amenities, including a state-of-the-art clubhouse, resort-style pool, modern fitness center, dog park, playground, and pickleball courts—designed for fun, wellness, and connection. Don’t settle for builder-basic when you can have all the EXTRAS included. Schedule your tour today and experience the difference at Timber Grove!
For sale
Price cut: $5K (9/26)
$329,900
11295 Timber Grove Ln, Brooksville, FL 34613
3beds
1,844sqft
Est.:
Single Family Residence
Built in 2023
6,017 Square Feet Lot
$327,600 Zestimate®
$179/sqft
$8/mo HOA
What's special
Fully fenced yardUnder-mount composite granite sinkFresh interior paintWall-to-wall tile flooringScreened-in back patioStunning backsplashUpgraded moen faucets
- 102 days |
- 155 |
- 8 |
Zillow last checked: 8 hours ago
Listing updated: December 19, 2025 at 12:48pm
Listing Provided by:
Jacqueline Toledo LLC 813-810-5794,
KELLER WILLIAMS TAMPA PROP. 813-264-7754
Source: Stellar MLS,MLS#: TB8426595 Originating MLS: Suncoast Tampa
Originating MLS: Suncoast Tampa

Tour with a local agent
Facts & features
Interior
Bedrooms & bathrooms
- Bedrooms: 3
- Bathrooms: 2
- Full bathrooms: 2
Primary bedroom
- Features: Built-in Closet
- Level: First
- Area: 210 Square Feet
- Dimensions: 14x15
Bedroom 2
- Features: Built-in Closet
- Level: First
- Area: 120 Square Feet
- Dimensions: 10x12
Bedroom 3
- Features: Built-in Closet
- Level: First
- Area: 156 Square Feet
- Dimensions: 13x12
Dining room
- Level: First
- Area: 150 Square Feet
- Dimensions: 10x15
Kitchen
- Level: First
- Area: 160 Square Feet
- Dimensions: 16x10
Living room
- Level: First
- Area: 360 Square Feet
- Dimensions: 24x15
Heating
- Central
Cooling
- Central Air
Appliances
- Included: Dishwasher, Microwave, Range, Refrigerator, Water Softener
- Laundry: Laundry Room
Features
- Ceiling Fan(s), Open Floorplan
- Flooring: Ceramic Tile
- Has fireplace: No
Interior area
- Total structure area: 6,017
- Total interior livable area: 1,844 sqft
Video & virtual tour
Property
Parking
- Total spaces: 2
- Parking features: Garage Door Opener
- Attached garage spaces: 2
Features
- Levels: One
- Stories: 1
- Exterior features: Irrigation System, Lighting, Rain Gutters
Lot
- Size: 6,017 Square Feet
Details
- Parcel number: R3022218378100001100
- Zoning: RESI
- Special conditions: None
Construction
Type & style
- Home type: SingleFamily
- Property subtype: Single Family Residence
Materials
- Block
- Foundation: Slab
- Roof: Shingle
Condition
- New construction: No
- Year built: 2023
Utilities & green energy
- Sewer: Public Sewer
- Water: Public
- Utilities for property: BB/HS Internet Available, Cable Available, Electricity Connected, Sewer Connected, Water Connected
Community & HOA
Community
- Features: Community Mailbox, Dog Park, Playground, Sidewalks, Special Community Restrictions, Tennis Court(s)
- Subdivision: WATERFORD PH 1
HOA
- Has HOA: Yes
- HOA fee: $8 monthly
- HOA name: Susan Kuchler c/o Rizzetta and Company
- HOA phone: 813-994-1001
- Pet fee: $0 monthly
Location
- Region: Brooksville
Financial & listing details
- Price per square foot: $179/sqft
- Annual tax amount: $7,450
- Date on market: 9/12/2025
- Cumulative days on market: 103 days
- Listing terms: Cash,Conventional,FHA,VA Loan
- Ownership: Fee Simple
- Total actual rent: 0
- Electric utility on property: Yes
- Road surface type: Paved
Estimated market value
$327,600
$311,000 - $344,000
$2,206/mo
Price history
Price history
| Date | Event | Price |
|---|---|---|
| 9/26/2025 | Price change | $329,900-1.5%$179/sqft |
Source: | ||
| 9/12/2025 | Listed for sale | $334,900$182/sqft |
Source: | ||
| 7/9/2025 | Listing removed | $334,900$182/sqft |
Source: | ||
| 7/1/2025 | Listed for sale | $334,900$182/sqft |
Source: | ||
| 6/30/2025 | Listing removed | $334,900$182/sqft |
Source: | ||
Public tax history
Public tax history
Tax history is unavailable.BuyAbility℠ payment
Est. payment
$2,122/mo
Principal & interest
$1584
Property taxes
$415
Other costs
$123
Climate risks
Neighborhood: High Point
Nearby schools
GreatSchools rating
- 6/10Pine Grove Elementary SchoolGrades: PK-5Distance: 3.5 mi
- 6/10West Hernando Middle SchoolGrades: 6-8Distance: 3.3 mi
- 2/10Central High SchoolGrades: 9-12Distance: 3 mi
Schools provided by the listing agent
- Elementary: Pine Grove Elementary School
- Middle: West Hernando Middle School
- High: Central High School
Source: Stellar MLS. This data may not be complete. We recommend contacting the local school district to confirm school assignments for this home.
- Loading
- Loading
