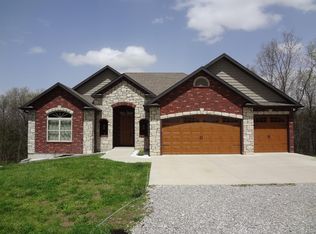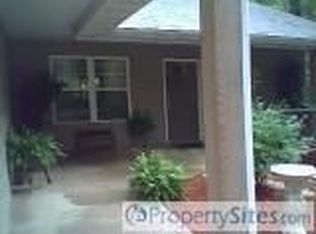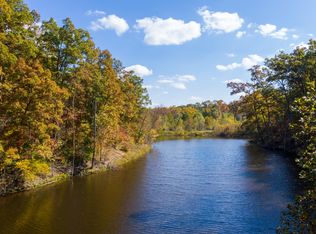Gorgeous setting for this custom home on 15 acres w/lake & inground salt water pool w/spectacular views. Master has dual vanities, jetted tub & stand alone shower.Hearth Rm adjoins Kitchen with double wall oven & double pantry w/slide outs. Dbl washer/dryer hookups. Lower: Rec Rm on w/wet bar, Bonus/Media Rm, Office & Bedroom with pool views. Additional acreage avail. Just 8 miles from City Limit
This property is off market, which means it's not currently listed for sale or rent on Zillow. This may be different from what's available on other websites or public sources.


