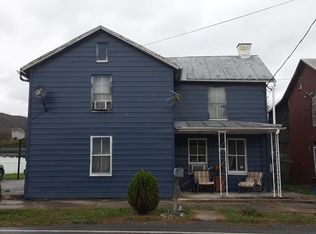Sold for $215,500 on 05/20/24
$215,500
11295 Forge Hill Rd, Roxbury, PA 17251
4beds
--sqft
Single Family Residence
Built in 1850
9,148 Square Feet Lot
$247,000 Zestimate®
$--/sqft
$1,551 Estimated rent
Home value
$247,000
$225,000 - $272,000
$1,551/mo
Zestimate® history
Loading...
Owner options
Explore your selling options
What's special
All offers will be presented 4/3/24 at 4pm. Welcome to Roxbury. If you are looking for a quaint, adorable home in a country setting, this home is for you. This home has 3 bedrooms, with the option of a possible 4th on the main floor. Sweet country eat-in kitchen with oak cabinets. The living room has a beautiful brick fireplace accent. Full bathrooms located on both floors of the home. Master bath on the second floor with large, soaking tub. This unique home boasts 2 stairways. The back porch has custom screened windows and leads to a large back yard with permanent pergola. 2 Esh’s sheds, vinyl fenced yard, and a 1 car garage with workbench. Perfect for a first time homebuyer. Lots of improvements made to this home over the years. Schedule your private showing today!
Zillow last checked: 8 hours ago
Listing updated: May 21, 2024 at 05:12am
Listed by:
Stephanie Daihl-Wall 717-360-6049,
Your Hometown Real Estate
Bought with:
Stephanie Daihl-Wall, RS342095
Your Hometown Real Estate
Source: Bright MLS,MLS#: PAFL2018848
Facts & features
Interior
Bedrooms & bathrooms
- Bedrooms: 4
- Bathrooms: 2
- Full bathrooms: 2
- Main level bathrooms: 1
- Main level bedrooms: 1
Basement
- Area: 0
Heating
- Hot Water, Oil
Cooling
- Ceiling Fan(s), Window Unit(s)
Appliances
- Included: Oven, Refrigerator, Water Heater
- Laundry: Lower Level
Features
- Additional Stairway, Attic, Ceiling Fan(s), Kitchen - Country, Soaking Tub, Dry Wall, Paneled Walls
- Flooring: Carpet, Laminate
- Basement: Sump Pump,Dirt Floor,Interior Entry
- Number of fireplaces: 1
- Fireplace features: Brick, Decorative
Interior area
- Total structure area: 0
- Finished area above ground: 0
- Finished area below ground: 0
Property
Parking
- Total spaces: 5
- Parking features: Garage Faces Front, Gravel, Detached, Driveway
- Garage spaces: 1
- Uncovered spaces: 4
Accessibility
- Accessibility features: 2+ Access Exits
Features
- Levels: Two
- Stories: 2
- Pool features: None
- Fencing: Privacy,Vinyl
Lot
- Size: 9,148 sqft
Details
- Additional structures: Above Grade, Below Grade
- Parcel number: 130G13D003.000000
- Zoning: RESIDENTIAL
- Special conditions: Standard
Construction
Type & style
- Home type: SingleFamily
- Architectural style: Traditional
- Property subtype: Single Family Residence
Materials
- Aluminum Siding, Brick, Block
- Foundation: Permanent
- Roof: Metal,Architectural Shingle
Condition
- Very Good
- New construction: No
- Year built: 1850
Utilities & green energy
- Electric: 100 Amp Service
- Sewer: On Site Septic
- Water: Public
- Utilities for property: Cable Connected, Natural Gas Available
Community & neighborhood
Location
- Region: Roxbury
- Subdivision: None Available
- Municipality: LURGAN TWP
Other
Other facts
- Listing agreement: Exclusive Agency
- Listing terms: Cash,Conventional
- Ownership: Fee Simple
Price history
| Date | Event | Price |
|---|---|---|
| 5/20/2024 | Sold | $215,500+0.2% |
Source: | ||
| 4/5/2024 | Pending sale | $215,000 |
Source: | ||
| 4/4/2024 | Contingent | $215,000 |
Source: | ||
| 3/18/2024 | Price change | $215,000-4.4% |
Source: | ||
| 3/10/2024 | Listed for sale | $225,000 |
Source: | ||
Public tax history
Tax history is unavailable.
Neighborhood: 17251
Nearby schools
GreatSchools rating
- 6/10Lurgan El SchoolGrades: K-5Distance: 1.5 mi
- 8/10Chambersburg Area Ms - NorthGrades: 6-8Distance: 10.7 mi
- 3/10Chambersburg Area Senior High SchoolGrades: 9-12Distance: 12.6 mi
Schools provided by the listing agent
- District: Chambersburg Area
Source: Bright MLS. This data may not be complete. We recommend contacting the local school district to confirm school assignments for this home.

Get pre-qualified for a loan
At Zillow Home Loans, we can pre-qualify you in as little as 5 minutes with no impact to your credit score.An equal housing lender. NMLS #10287.
