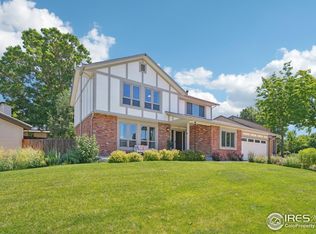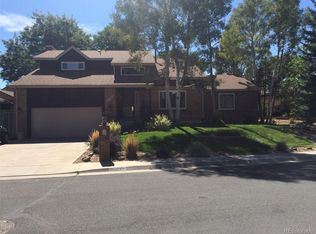Incredible updated six bedroom, three bathroom luxury ranch home with a fully finished basement. This is the one you have been waiting for. When you enter this home, you will immediately notice the soaring cathedral ceilings, a massive gorgeous fireplace with mantle, beautiful shining hardwood flooring throughout and a gourmet kitchen complete with stainless steel appliances, new cabinetry, granite countertops and a full pantry. The master suite has a luxurious five-piece master bath with the largest shower you may ever see, dual sinks, a free-standing soaking tub and custom lighting. The fully finished garden level basement provides room for everything you could need including a large family room with a full wet bar, a full billiard room that could double as a theater, as well as two more bedrooms, an office, and a third bathroom. This home is completely updated and there are all new: high efficiency furnace and AC, patios front and rear, back yard landscaping, custom pergolas front and back, driveway, garage door, fencing and landscape lighting. All located on a unique corner lot to complete this amazing home. This is a steal for this level of property in this neighborhood, see it today!
This property is off market, which means it's not currently listed for sale or rent on Zillow. This may be different from what's available on other websites or public sources.

