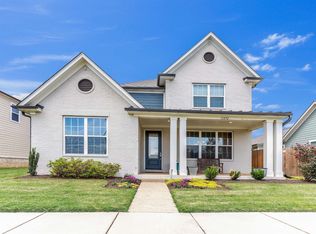Sold for $433,000
$433,000
11292 Memphis Arlington Rd, Arlington, TN 38002
4beds
2,706sqft
Single Family Residence
Built in 2021
7,405.2 Square Feet Lot
$425,700 Zestimate®
$160/sqft
$2,777 Estimated rent
Home value
$425,700
$400,000 - $451,000
$2,777/mo
Zestimate® history
Loading...
Owner options
Explore your selling options
What's special
Exquisite Arlington Home located in Myers Park. Featuring 4 bedrooms and 3 baths with bonus/living area upstairs. Open floor plan with large island separating the kitchen and living area. Quartz counter tops, 5 Burner Gas Cook top, Double Ovens with microwave, stained Oak treads. Huge upstairs living area with 2 bedrooms and a full bath could be a perfect teen suite/gym/playroom. Large covered side patio, irrigation system, and lawn maintained by HOA. Neighborhood Pool, playground, and walking trails. Walking distance to Arlington Middle. Sitting directly across the street from the Arlington Sports Complex gives you a front row seat to the Town of Arlington's 4th of July fireworks show. Call today for your private showing.
Zillow last checked: 8 hours ago
Listing updated: July 08, 2025 at 01:45pm
Listed by:
Daniel Lane,
KAIZEN Realty, LLC
Bought with:
Julie A Cook
REMAX Experts
Source: MAAR,MLS#: 10195737
Facts & features
Interior
Bedrooms & bathrooms
- Bedrooms: 4
- Bathrooms: 3
- Full bathrooms: 3
Primary bedroom
- Features: Walk-In Closet(s), Sitting Area, Smooth Ceiling, Hardwood Floor
- Level: First
- Area: 240
- Dimensions: 16 x 15
Bedroom 2
- Area: 144
- Dimensions: 12 x 12
Bedroom 3
- Area: 132
- Dimensions: 11 x 12
Bedroom 4
- Area: 121
- Dimensions: 11 x 11
Primary bathroom
- Features: Full Bath
Dining room
- Features: Separate Dining Room
- Area: 168
- Dimensions: 14 x 12
Kitchen
- Features: Updated/Renovated Kitchen, Eat-in Kitchen, Breakfast Bar, Pantry, Kitchen Island
- Area: 153
- Dimensions: 9 x 17
Living room
- Features: Separate Living Room
- Area: 289
- Dimensions: 17 x 17
Bonus room
- Area: 306
- Dimensions: 18 x 17
Den
- Dimensions: 0 x 0
Heating
- Central, Natural Gas
Cooling
- Central Air, Ceiling Fan(s)
Appliances
- Included: Range/Oven, Double Oven, Cooktop, Gas Cooktop, Disposal, Dishwasher, Microwave, Refrigerator
Features
- 1 or More BR Down, Primary Down, Luxury Primary Bath, Double Vanity Bath, Separate Tub & Shower, Full Bath Down, Smooth Ceiling, High Ceilings
- Flooring: Part Hardwood, Part Carpet, Tile
- Windows: Aluminum Frames
- Number of fireplaces: 1
- Fireplace features: Ventless, Living Room, Gas Log
Interior area
- Total interior livable area: 2,706 sqft
Property
Parking
- Total spaces: 2
- Parking features: Driveway/Pad, Garage Door Opener, Garage Faces Rear
- Has garage: Yes
- Covered spaces: 2
- Has uncovered spaces: Yes
Features
- Stories: 2
- Patio & porch: Porch, Covered Patio
- Pool features: Neighborhood
- Has spa: Yes
- Spa features: Whirlpool(s)
Lot
- Size: 7,405 sqft
- Dimensions: 53 x 137
- Features: Level, Professionally Landscaped, Well Landscaped Grounds
Details
- Additional structures: Pool House
- Parcel number: A0141G B00010
Construction
Type & style
- Home type: SingleFamily
- Architectural style: Traditional
- Property subtype: Single Family Residence
Materials
- Brick Veneer
Condition
- New construction: No
- Year built: 2021
Community & neighborhood
Location
- Region: Arlington
- Subdivision: Myers Park
HOA & financial
HOA
- Has HOA: Yes
- HOA fee: $2,175 annually
Other
Other facts
- Price range: $433K - $433K
Price history
| Date | Event | Price |
|---|---|---|
| 7/1/2025 | Sold | $433,000-1.4%$160/sqft |
Source: | ||
| 6/6/2025 | Pending sale | $439,000$162/sqft |
Source: | ||
| 5/2/2025 | Listed for sale | $439,000+0.7%$162/sqft |
Source: | ||
| 10/12/2021 | Sold | $435,995$161/sqft |
Source: | ||
| 7/9/2021 | Pending sale | $435,995$161/sqft |
Source: | ||
Public tax history
| Year | Property taxes | Tax assessment |
|---|---|---|
| 2025 | $4,328 -6.3% | $113,300 +14.6% |
| 2024 | $4,619 | $98,900 |
| 2023 | $4,619 | $98,900 |
Find assessor info on the county website
Neighborhood: 38002
Nearby schools
GreatSchools rating
- 9/10Donelson Elementary SchoolGrades: PK-5Distance: 2.3 mi
- 6/10Arlington Middle SchoolGrades: 6-8Distance: 0.3 mi
- 8/10Arlington High SchoolGrades: 9-12Distance: 0.9 mi
Get pre-qualified for a loan
At Zillow Home Loans, we can pre-qualify you in as little as 5 minutes with no impact to your credit score.An equal housing lender. NMLS #10287.
Sell with ease on Zillow
Get a Zillow Showcase℠ listing at no additional cost and you could sell for —faster.
$425,700
2% more+$8,514
With Zillow Showcase(estimated)$434,214
