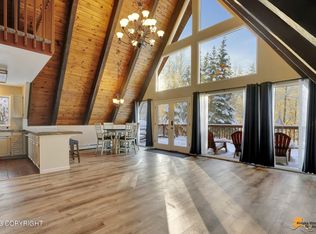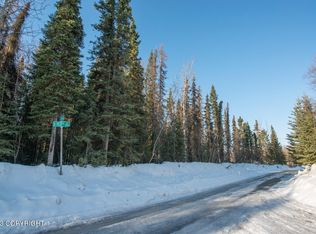Sold
Price Unknown
11292 Elmore Rd, Anchorage, AK 99516
4beds
2,652sqft
Single Family Residence
Built in 2021
1.23 Acres Lot
$1,023,200 Zestimate®
$--/sqft
$4,487 Estimated rent
Home value
$1,023,200
$880,000 - $1.19M
$4,487/mo
Zestimate® history
Loading...
Owner options
Explore your selling options
What's special
Discover your perfect hillside home, nestled among trees on a flat 1.23 acre lot! Enjoy privacy without a lengthy drive up the hill. Ample space to bring your vision to life--whether it's a shop, barn, or your dream outdoor space. This stunning residence features a blend of modern design and cozy comfort, bathed in natural sunlight through the large windows.Great functional floor plan features 4 Bedrooms upstairs (1 currently used as family room) and an office & full bath located on the main floor! Ideally located near O'Malley on the Green and close to many hiking trails, this property offers endless possibilities and a perfect balance between nature and convenience.
Zillow last checked: 8 hours ago
Listing updated: January 17, 2025 at 10:06am
Listed by:
The Walden Team,
Keller Williams Realty Alaska Group
Bought with:
TAG Real Estate
Keller Williams Realty Alaska Group
Source: AKMLS,MLS#: 24-10104
Facts & features
Interior
Bedrooms & bathrooms
- Bedrooms: 4
- Bathrooms: 3
- Full bathrooms: 3
Heating
- Forced Air
Appliances
- Included: Dishwasher, Double Oven, Gas Cooktop
- Laundry: Washer &/Or Dryer Hookup
Features
- Ceiling Fan(s), Den &/Or Office, Pantry, Quartz Counters, Soaking Tub, Vaulted Ceiling(s)
- Flooring: Carpet, Luxury Vinyl, Tile
- Has basement: No
- Has fireplace: Yes
- Fireplace features: Gas
- Common walls with other units/homes: No Common Walls
Interior area
- Total structure area: 2,652
- Total interior livable area: 2,652 sqft
Property
Parking
- Total spaces: 3
- Parking features: Garage Door Opener, Paved, RV Access/Parking, Attached, Heated Garage, No Carport
- Attached garage spaces: 3
- Has uncovered spaces: Yes
Features
- Levels: Two
- Stories: 2
- Patio & porch: Deck/Patio
- Exterior features: Private Yard
- Waterfront features: None, No Access
Lot
- Size: 1.23 Acres
- Features: Fire Service Area, City Lot, Landscaped, Poultry Allowed, Road Service Area
- Topography: Level
Details
- Additional structures: Workshop
- Parcel number: 0152729000001
- Zoning: R6
- Zoning description: Suburban Residential
Construction
Type & style
- Home type: SingleFamily
- Property subtype: Single Family Residence
Materials
- Frame, Wood Siding
- Foundation: Unknown - BTV
- Roof: Asphalt,Composition,Shingle
Condition
- New construction: No
- Year built: 2021
Utilities & green energy
- Sewer: Septic Tank
- Water: Well
Community & neighborhood
Location
- Region: Anchorage
Other
Other facts
- Road surface type: Paved
Price history
| Date | Event | Price |
|---|---|---|
| 10/3/2024 | Sold | -- |
Source: | ||
| 8/19/2024 | Pending sale | $975,000$368/sqft |
Source: | ||
| 8/8/2024 | Listed for sale | $975,000$368/sqft |
Source: | ||
Public tax history
| Year | Property taxes | Tax assessment |
|---|---|---|
| 2025 | $12,122 +10.8% | $767,700 +13.3% |
| 2024 | $10,940 +2.1% | $677,600 +7.7% |
| 2023 | $10,715 +30.2% | $629,200 +28.7% |
Find assessor info on the county website
Neighborhood: Huffman-O'Malley
Nearby schools
GreatSchools rating
- NAO'malley Elementary SchoolGrades: PK-6Distance: 1.3 mi
- 9/10Goldenview Middle SchoolGrades: 7-8Distance: 3 mi
- 10/10South Anchorage High SchoolGrades: 9-12Distance: 1.3 mi
Schools provided by the listing agent
- Elementary: O'Malley
- Middle: Goldenview
- High: South Anchorage
Source: AKMLS. This data may not be complete. We recommend contacting the local school district to confirm school assignments for this home.

