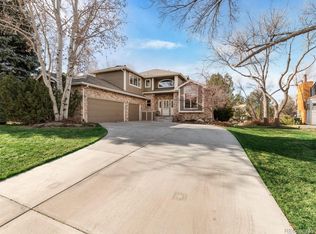Beautiful Custom 2 Story - highly desirable - THE Ranch! Open Floor Plan offers Vaulted Ceilings, Skylights, Main Floor Bedroom/Study, Hot Tub Room, Formal Dining/Living Room, Main Floor Laundry Room, 2 Bathrooms, Family Room with Gas Fireplace and Custom Mantle! Custom Kitchen features Granite, Custom Cabinets from Germany, Tile imported from Berlin, Upgraded Appliances & Built in Wine Rack! Master Bedroom is European Style, Skylight-Oval Soaking Tub, Vaulted Ceilings, W/I Closet & a Nice Balcony/Deck! Property has New Concreted Driveway & Garage - Ext. Paint - Carpet - Roof & Hot water heater.... Large Trex Deck backs to Open space, Mountain Views, Electric Awning, stairs to a Custom Pond-Serene, Mature Landscaping & Low maintenance yard! The community offers Championship Golf Course, New Clubhouse with views of the Mountains! Bring your buyers that want the Uniqueness of this Custom home which boasts with quality.....
This property is off market, which means it's not currently listed for sale or rent on Zillow. This may be different from what's available on other websites or public sources.
