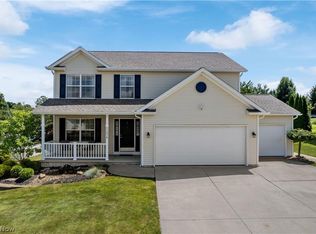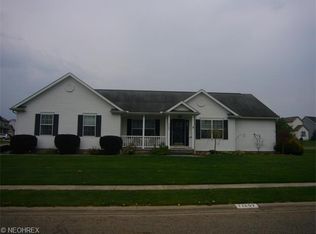Sold for $337,500
$337,500
11290 Trenton Rd NW, Uniontown, OH 44685
3beds
2,506sqft
Single Family Residence
Built in 2002
0.34 Acres Lot
$366,800 Zestimate®
$135/sqft
$2,526 Estimated rent
Home value
$366,800
$348,000 - $385,000
$2,526/mo
Zestimate® history
Loading...
Owner options
Explore your selling options
What's special
Welcome to 11290 Trenton Road! Located in the highly sought-after Lake Local School District, this home is just minutes from shopping, dining, and entertainment options in nearby Hartville and Green. As you enter the house, you will immediately feel at home with its warm and welcoming atmosphere. There’s a bonus room in the front of the home perfect for a dining room, additional living area, or playroom. The living room features a cozy fireplace and large windows that bring in plenty of natural light. The dining area is perfect for family gatherings or entertaining guests, while the adjacent kitchen features newer stainless steel appliances, plenty of cabinet space, and a breakfast bar. Heading upstairs you’ll find a spacious master bedroom with an ensuite bathroom and a large walk-in closet. The other two bedrooms are comfortable and perfect for a growing family or guests, and they share a full bathroom. Laundry is conveniently located on the second floor. Head downstairs to the finis
Zillow last checked: 8 hours ago
Listing updated: August 26, 2023 at 02:54pm
Listing Provided by:
Johnny Brost 330-354-6279,
EXP Realty, LLC.,
Madison Brost 330-351-9503,
EXP Realty, LLC.
Bought with:
Carly C Bailey, 2010003307
REMAX Diversity Real Estate Group LLC
Source: MLS Now,MLS#: 4444564 Originating MLS: Akron Cleveland Association of REALTORS
Originating MLS: Akron Cleveland Association of REALTORS
Facts & features
Interior
Bedrooms & bathrooms
- Bedrooms: 3
- Bathrooms: 3
- Full bathrooms: 2
- 1/2 bathrooms: 1
- Main level bathrooms: 1
Primary bedroom
- Description: Flooring: Carpet
- Level: Second
- Dimensions: 17.00 x 12.00
Bedroom
- Description: Flooring: Carpet
- Level: Second
- Dimensions: 12.00 x 12.00
Bedroom
- Description: Flooring: Carpet
- Level: Basement
- Dimensions: 15.00 x 13.00
Bedroom
- Description: Flooring: Carpet
- Level: Second
- Dimensions: 14.00 x 10.00
Primary bathroom
- Level: Second
- Dimensions: 8.00 x 7.00
Bathroom
- Level: First
- Dimensions: 6.00 x 5.00
Bathroom
- Level: Second
- Dimensions: 7.00 x 5.00
Bonus room
- Description: Flooring: Carpet
- Level: First
- Dimensions: 11.00 x 13.00
Bonus room
- Description: Flooring: Luxury Vinyl Tile
- Level: Basement
- Dimensions: 14.00 x 13.00
Entry foyer
- Description: Flooring: Ceramic Tile
- Level: First
- Dimensions: 11.00 x 5.00
Great room
- Description: Flooring: Carpet
- Features: Fireplace
- Level: First
- Dimensions: 20.00 x 15.00
Kitchen
- Description: Flooring: Ceramic Tile
- Level: First
- Dimensions: 21.00 x 10.00
Laundry
- Level: Second
- Dimensions: 7.00 x 7.00
Recreation
- Description: Flooring: Carpet,Luxury Vinyl Tile
- Level: Basement
- Dimensions: 34.00 x 15.00
Heating
- Forced Air, Gas
Cooling
- Central Air
Features
- Basement: Full,Finished
- Number of fireplaces: 1
Interior area
- Total structure area: 2,506
- Total interior livable area: 2,506 sqft
- Finished area above ground: 1,896
- Finished area below ground: 610
Property
Parking
- Total spaces: 2
- Parking features: Attached, Garage, Paved
- Attached garage spaces: 2
Accessibility
- Accessibility features: None
Features
- Levels: Two
- Stories: 2
- Patio & porch: Deck, Porch
- Fencing: Vinyl
Lot
- Size: 0.34 Acres
- Dimensions: 150 x 100
- Features: Corner Lot, Flat, Level
Details
- Parcel number: 02205739
Construction
Type & style
- Home type: SingleFamily
- Architectural style: Colonial
- Property subtype: Single Family Residence
Materials
- Vinyl Siding
- Roof: Asphalt,Fiberglass
Condition
- Year built: 2002
Utilities & green energy
- Sewer: Public Sewer
- Water: Public
Community & neighborhood
Location
- Region: Uniontown
- Subdivision: Hoover Estates
Other
Other facts
- Listing terms: Cash,Conventional,FHA,VA Loan
Price history
| Date | Event | Price |
|---|---|---|
| 4/5/2023 | Sold | $337,500+12.5%$135/sqft |
Source: | ||
| 3/18/2023 | Pending sale | $300,000$120/sqft |
Source: | ||
| 3/17/2023 | Listed for sale | $300,000+54.7%$120/sqft |
Source: | ||
| 4/3/2014 | Sold | $193,900$77/sqft |
Source: | ||
| 2/21/2014 | Pending sale | $193,900$77/sqft |
Source: richard t. kiko agency, inc. #3471067 Report a problem | ||
Public tax history
| Year | Property taxes | Tax assessment |
|---|---|---|
| 2024 | $4,943 +12.5% | $102,800 +19.9% |
| 2023 | $4,395 -0.3% | $85,750 |
| 2022 | $4,410 -1.1% | $85,750 |
Find assessor info on the county website
Neighborhood: 44685
Nearby schools
GreatSchools rating
- NALake Primary SchoolGrades: K-1Distance: 2.1 mi
- 8/10Lake High SchoolGrades: 7-12Distance: 1.3 mi
- 7/10Lake Elementary SchoolGrades: 2-6Distance: 2.6 mi
Schools provided by the listing agent
- District: Lake LSD Stark- 7606
Source: MLS Now. This data may not be complete. We recommend contacting the local school district to confirm school assignments for this home.
Get a cash offer in 3 minutes
Find out how much your home could sell for in as little as 3 minutes with a no-obligation cash offer.
Estimated market value$366,800
Get a cash offer in 3 minutes
Find out how much your home could sell for in as little as 3 minutes with a no-obligation cash offer.
Estimated market value
$366,800

