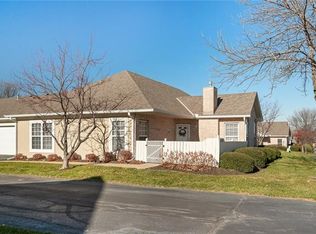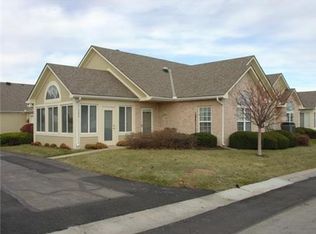Sold
Price Unknown
11290 S Pflumm Rd, Olathe, KS 66215
2beds
1,157sqft
Villa
Built in 1998
1,742.4 Square Feet Lot
$334,600 Zestimate®
$--/sqft
$1,750 Estimated rent
Home value
$334,600
$311,000 - $358,000
$1,750/mo
Zestimate® history
Loading...
Owner options
Explore your selling options
What's special
At last...now available... a much sought after 2 Bedroom Ranch plan in the Palisades At College maintenance provided community. Home is located directly across from the High School. This home offers both a front door entrance, as well as a kitchen entry directly from the two car attached garage to a nearby pantry, sans steps, allowing ease of home entry for all. In addition to the freshly painted interior, new carpet has been installed throughout, as well as new vinyl floors in both baths.
Other, much desired features include a walk-in closet in the primary bedroom, a kitchen with a skylight, along with a food pantry featuring roll-out shelving. Enjoy lighting up the Great Room fireplace with a flip of a switch.
Extra storage space is accessible via the pull down ladder in the garage. Lastly, the TV mounts remain and are in
"move-in" ready.
The Club House offers a lovely area for those special larger gatherings. Amenities are Pool, Putting Green, Exercise Room, Library and small Conference Room. HOA covers Water, Lawn Care, Snow Removal, Roof and Roof Repair, Outside Maintenance of Building, Streets, Trash and Recycle; all for $400 per month. Lots of perks to make it a Favorite.
Zillow last checked: 8 hours ago
Listing updated: June 02, 2025 at 01:18pm
Listing Provided by:
Sylvia K Baird 913-461-6802,
BHG Kansas City Homes
Bought with:
Crossroads RE Group
KW Diamond Partners
Source: Heartland MLS as distributed by MLS GRID,MLS#: 2548268
Facts & features
Interior
Bedrooms & bathrooms
- Bedrooms: 2
- Bathrooms: 2
- Full bathrooms: 2
Primary bedroom
- Features: Ceiling Fan(s)
- Level: First
- Dimensions: 13 x 12
Bedroom 2
- Features: Ceiling Fan(s)
- Level: First
- Dimensions: 12 x 11
Dining room
- Level: First
- Dimensions: 10 x 10
Kitchen
- Features: Ceiling Fan(s)
- Level: First
- Dimensions: 14 x 9
Laundry
- Level: First
- Dimensions: 14 x 9
Living room
- Features: Ceiling Fan(s), Fireplace
- Level: First
- Dimensions: 17 x 12
Heating
- Forced Air
Cooling
- Electric
Appliances
- Included: Dishwasher, Free-Standing Electric Oven
- Laundry: Electric Dryer Hookup, Off The Kitchen
Features
- Ceiling Fan(s), Pantry, Walk-In Closet(s)
- Flooring: Carpet, Vinyl
- Doors: Storm Door(s)
- Windows: Skylight(s)
- Basement: Slab
- Number of fireplaces: 1
- Fireplace features: Great Room
Interior area
- Total structure area: 1,157
- Total interior livable area: 1,157 sqft
- Finished area above ground: 1,157
Property
Parking
- Total spaces: 2
- Parking features: Attached, Garage Door Opener
- Attached garage spaces: 2
Features
- Patio & porch: Patio
- Fencing: Partial
Lot
- Size: 1,742 sqft
- Dimensions: 1616
Details
- Parcel number: DP55770001010B
Construction
Type & style
- Home type: SingleFamily
- Architectural style: Other
- Property subtype: Villa
Materials
- Brick/Mortar
- Roof: Composition
Condition
- Year built: 1998
Utilities & green energy
- Sewer: Public Sewer
- Water: Public
Community & neighborhood
Location
- Region: Olathe
- Subdivision: Palisades At College
HOA & financial
HOA
- Has HOA: Yes
- HOA fee: $400 monthly
- Amenities included: Clubhouse, Pool, Tennis Court(s)
- Services included: Maintenance Structure, Curbside Recycle, Maintenance Grounds, Roof Repair, Roof Replace, Snow Removal, Street, Trash, Water
- Association name: Palisades at College
Other
Other facts
- Listing terms: Cash,Conventional,FHA
- Ownership: Private
- Road surface type: Paved
Price history
| Date | Event | Price |
|---|---|---|
| 5/29/2025 | Sold | -- |
Source: | ||
| 5/16/2025 | Pending sale | $325,000$281/sqft |
Source: | ||
| 5/9/2025 | Listed for sale | $325,000$281/sqft |
Source: | ||
Public tax history
| Year | Property taxes | Tax assessment |
|---|---|---|
| 2024 | $3,687 +5.4% | $33,143 +7.9% |
| 2023 | $3,499 +2.4% | $30,729 +5.3% |
| 2022 | $3,418 | $29,176 +6.6% |
Find assessor info on the county website
Neighborhood: 66215
Nearby schools
GreatSchools rating
- 6/10Walnut Grove Elementary SchoolGrades: PK-5Distance: 0.6 mi
- 5/10Pioneer Trail Middle SchoolGrades: 6-8Distance: 1.9 mi
- 9/10Olathe East Sr High SchoolGrades: 9-12Distance: 2 mi
Schools provided by the listing agent
- Elementary: Walnut Grove
- Middle: Pioneer Trail
- High: Olathe East
Source: Heartland MLS as distributed by MLS GRID. This data may not be complete. We recommend contacting the local school district to confirm school assignments for this home.
Get a cash offer in 3 minutes
Find out how much your home could sell for in as little as 3 minutes with a no-obligation cash offer.
Estimated market value
$334,600
Get a cash offer in 3 minutes
Find out how much your home could sell for in as little as 3 minutes with a no-obligation cash offer.
Estimated market value
$334,600

