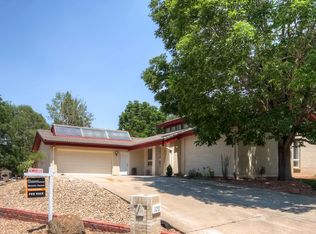Sold for $735,000
$735,000
11290 Ranch Pl, Denver, CO 80234
4beds
3,570sqft
Single Family Residence
Built in 1983
8,580 Square Feet Lot
$729,800 Zestimate®
$206/sqft
$3,874 Estimated rent
Home value
$729,800
$679,000 - $781,000
$3,874/mo
Zestimate® history
Loading...
Owner options
Explore your selling options
What's special
Seller is offering $6000 for concession to buyers. With preferred lender another point will be paid toward loan costs 2/1 buydown. Beautiful traditional two story home . Big front and Back yards mature trees and good lifestyle floorplan with kitchen open to Vaulted family room with fireplace, Main floor office, 4 bedrooms on one level. Cool east facing patio for comfortable hot summer nights. Raised garden beds. Master bath has huge soaking tub. Well loved and updated, buyers have some options to redecorate. Listed $40K below recent appraisal 5/25. 8 year old class 3 roof saves current owners $1000/year on insurance.
Zillow last checked: 8 hours ago
Listing updated: October 30, 2025 at 03:56am
Listed by:
Clare Gleason 3039318111,
eXp Realty LLC
Bought with:
Nancy Levine, 40043147
LIV Sotheby's International Realty
Source: IRES,MLS#: 1038588
Facts & features
Interior
Bedrooms & bathrooms
- Bedrooms: 4
- Bathrooms: 3
- Full bathrooms: 2
- 1/2 bathrooms: 1
- Main level bathrooms: 1
Primary bedroom
- Description: Laminate
- Features: Luxury Features Primary Bath
- Level: Upper
- Area: 180 Square Feet
- Dimensions: 12 x 15
Bedroom 2
- Description: Carpet
- Level: Upper
- Area: 156 Square Feet
- Dimensions: 13 x 12
Bedroom 3
- Description: Carpet
- Level: Upper
- Area: 144 Square Feet
- Dimensions: 12 x 12
Bedroom 4
- Description: Carpet
- Level: Upper
Dining room
- Description: Laminate
- Level: Main
- Area: 90 Square Feet
- Dimensions: 10 x 9
Kitchen
- Description: Laminate
- Level: Main
- Area: 121 Square Feet
- Dimensions: 11 x 11
Living room
- Description: Laminate
- Level: Main
- Area: 169 Square Feet
- Dimensions: 13 x 13
Heating
- Forced Air
Cooling
- Central Air
Appliances
- Included: Double Oven, Dishwasher, Refrigerator, Washer, Dryer
Features
- Eat-in Kitchen, Separate Dining Room, Cathedral Ceiling(s), Open Floorplan, Pantry
- Windows: Window Coverings
- Basement: Partially Finished
- Has fireplace: Yes
- Fireplace features: Free Standing, Gas
Interior area
- Total structure area: 3,570
- Total interior livable area: 3,570 sqft
- Finished area above ground: 2,544
- Finished area below ground: 1,026
Property
Parking
- Total spaces: 2
- Parking features: Garage - Attached
- Attached garage spaces: 2
- Details: Attached
Features
- Levels: Two
- Stories: 2
- Patio & porch: Deck
- Exterior features: Sprinkler System
- Fencing: Fenced,Wood
Lot
- Size: 8,580 sqft
- Features: Level, Paved, Curbs, Gutters, Sidewalks, Street Light
Details
- Additional structures: Storage
- Parcel number: R0031588
- Zoning: Res
- Special conditions: Private Owner
Construction
Type & style
- Home type: SingleFamily
- Property subtype: Single Family Residence
Materials
- Frame, Brick
- Roof: Composition
Condition
- New construction: No
- Year built: 1983
Utilities & green energy
- Electric: Xcel
- Gas: Xcel
- Sewer: Public Sewer
- Water: City
- Utilities for property: Natural Gas Available, Electricity Available, Cable Available, High Speed Avail
Community & neighborhood
Location
- Region: Westminster
- Subdivision: Ranch Filing 3
HOA & financial
HOA
- Has HOA: Yes
- HOA fee: $144 quarterly
- Services included: Trash
- Association name: The Ranch Filing 3
- Association phone: 303-931-8111
Other
Other facts
- Listing terms: Cash,Conventional,FHA,VA Loan,Seller Points/Buydown
Price history
| Date | Event | Price |
|---|---|---|
| 8/21/2025 | Sold | $735,000-2%$206/sqft |
Source: | ||
| 7/24/2025 | Pending sale | $750,000$210/sqft |
Source: | ||
| 7/8/2025 | Listed for sale | $750,000$210/sqft |
Source: | ||
| 7/8/2025 | Listing removed | $750,000$210/sqft |
Source: | ||
| 6/6/2025 | Listed for sale | $750,000-2%$210/sqft |
Source: | ||
Public tax history
| Year | Property taxes | Tax assessment |
|---|---|---|
| 2025 | $4,336 | $42,500 -11% |
| 2024 | -- | $47,760 |
| 2023 | $3,630 -3.2% | $47,760 +38.3% |
Find assessor info on the county website
Neighborhood: 80234
Nearby schools
GreatSchools rating
- 6/10Cotton Creek Elementary SchoolGrades: K-5Distance: 5.2 mi
- 5/10Silver Hills Middle SchoolGrades: 6-8Distance: 1.7 mi
- 6/10Mountain Range High SchoolGrades: 9-12Distance: 1.8 mi
Schools provided by the listing agent
- Elementary: Cotton Creek
- Middle: Silver Hills
- High: Mountain Range
Source: IRES. This data may not be complete. We recommend contacting the local school district to confirm school assignments for this home.
Get a cash offer in 3 minutes
Find out how much your home could sell for in as little as 3 minutes with a no-obligation cash offer.
Estimated market value$729,800
Get a cash offer in 3 minutes
Find out how much your home could sell for in as little as 3 minutes with a no-obligation cash offer.
Estimated market value
$729,800
