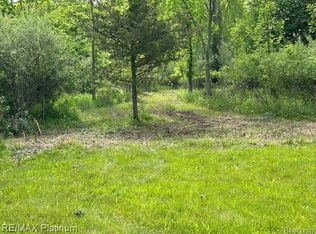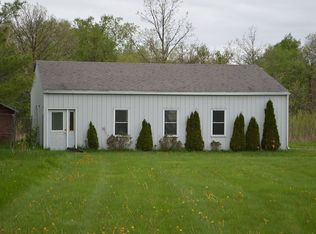Sold for $580,000
$580,000
11290 Faussett Rd, Fenton, MI 48430
3beds
3,352sqft
Single Family Residence
Built in 1990
10 Acres Lot
$577,500 Zestimate®
$173/sqft
$3,387 Estimated rent
Home value
$577,500
$520,000 - $641,000
$3,387/mo
Zestimate® history
Loading...
Owner options
Explore your selling options
What's special
10 ACRES goes with this all brick ranch home in the Hartland School District. If you are looking for outdoor space with plenty of room to roam, look no further. Spacious ranch home with 3352 square feet. Check out the size of these rooms, and yes the primary bedroom size is correct! Massive all brick double sided wood burning fireplace between the kitchen and Living room. This home sets a good distance back from the road, so you won't hear any road noise. The second garage is 26x44, heated with not only lots of storage room, but also has attic storage, Plus has an air compressor installed with lines to all areas of the garage. The second garage also has an area for your workshop. YOU WANT 20 acres? The 10 acre parcel next door can be purchased together with this home. Please call for the pricing details. Seller is the original owner. Make this home your next home.
Zillow last checked: 8 hours ago
Listing updated: September 03, 2025 at 09:45pm
Listed by:
Gary R Morris 810-629-5800,
RE/MAX Platinum-Fenton
Bought with:
George V Goddard, 6501404914
Good Company
Source: Realcomp II,MLS#: 20250021171
Facts & features
Interior
Bedrooms & bathrooms
- Bedrooms: 3
- Bathrooms: 3
- Full bathrooms: 2
- 1/2 bathrooms: 1
Primary bedroom
- Level: Entry
- Dimensions: 20 x 25
Bedroom
- Level: Entry
- Dimensions: 14 x 14
Bedroom
- Level: Entry
- Dimensions: 14 x 14
Primary bathroom
- Level: Entry
- Dimensions: 10 x 12
Other
- Level: Entry
- Dimensions: 8 x 10
Other
- Level: Entry
- Dimensions: 11 x 6
Other
- Level: Entry
- Dimensions: 8 x 8
Dining room
- Level: Entry
- Dimensions: 16 x 8
Family room
- Level: Entry
- Dimensions: 16 x 33
Kitchen
- Level: Entry
- Dimensions: 16 x 10
Laundry
- Level: Entry
- Dimensions: 8 x 11
Living room
- Level: Entry
- Dimensions: 19 x 20
Other
- Level: Entry
- Dimensions: 9 x 20
Heating
- Baseboard, Hot Water, Natural Gas
Appliances
- Included: Dishwasher, Dryer, Free Standing Gas Oven, Free Standing Refrigerator, Microwave, Washer
- Laundry: Gas Dryer Hookup, Laundry Room, Washer Hookup
Features
- Has basement: No
- Has fireplace: Yes
- Fireplace features: Double Sided, Wood Burning, Wood Burning Stove
Interior area
- Total interior livable area: 3,352 sqft
- Finished area above ground: 3,352
Property
Parking
- Total spaces: 2.5
- Parking features: Twoand Half Car Garage, Attached, Direct Access, Electricityin Garage
- Attached garage spaces: 2.5
Features
- Levels: One
- Stories: 1
- Entry location: GroundLevelwSteps
- Patio & porch: Deck, Enclosed, Porch
- Pool features: None
- Waterfront features: Creek, Pond
Lot
- Size: 10 Acres
- Dimensions: 325 x 1349
Details
- Parcel number: 0434200015
- Special conditions: Short Sale No,Standard
Construction
Type & style
- Home type: SingleFamily
- Architectural style: Ranch
- Property subtype: Single Family Residence
Materials
- Brick
- Foundation: Crawl Space
- Roof: Asphalt
Condition
- New construction: No
- Year built: 1990
- Major remodel year: 2001
Utilities & green energy
- Sewer: Septic Tank
- Water: Well
Community & neighborhood
Security
- Security features: Closed Circuit Cameras
Location
- Region: Fenton
Other
Other facts
- Listing agreement: Exclusive Right To Sell
- Listing terms: Cash,Conventional,FHA,Va Loan
Price history
| Date | Event | Price |
|---|---|---|
| 6/6/2025 | Sold | $580,000-6.3%$173/sqft |
Source: | ||
| 5/12/2025 | Pending sale | $619,000$185/sqft |
Source: | ||
| 3/31/2025 | Price change | $619,000-21.5%$185/sqft |
Source: | ||
| 3/26/2025 | Price change | $789,000-1.3%$235/sqft |
Source: | ||
| 9/29/2024 | Price change | $799,000-7.1%$238/sqft |
Source: | ||
Public tax history
| Year | Property taxes | Tax assessment |
|---|---|---|
| 2025 | $4,277 +4.6% | $274,200 +10.1% |
| 2024 | $4,090 +5.5% | $249,000 +4.9% |
| 2023 | $3,878 +2.6% | $237,400 +10.7% |
Find assessor info on the county website
Neighborhood: 48430
Nearby schools
GreatSchools rating
- 9/10Hartland Round Elementary SchoolGrades: K-4Distance: 3.3 mi
- 8/10Hartland M.S. At Ore CreekGrades: 7-8Distance: 4.1 mi
- 7/10Hartland High SchoolGrades: 8-12Distance: 4.1 mi
Get a cash offer in 3 minutes
Find out how much your home could sell for in as little as 3 minutes with a no-obligation cash offer.
Estimated market value$577,500
Get a cash offer in 3 minutes
Find out how much your home could sell for in as little as 3 minutes with a no-obligation cash offer.
Estimated market value
$577,500

