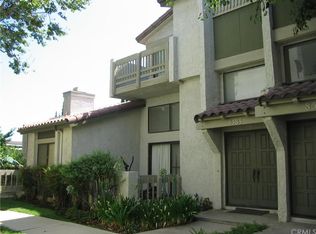Sold for $990,000 on 10/09/25
Listing Provided by:
PHILIP WONG DRE #01880125 626-780-8985,
HOMEQUEST REAL ESTATE
Bought with: FIRST CLASS HOME AGENT
$990,000
1129 Walnut Grove Ave, Rosemead, CA 91770
4beds
2,235sqft
Single Family Residence
Built in 1971
6,508 Square Feet Lot
$982,900 Zestimate®
$443/sqft
$4,281 Estimated rent
Home value
$982,900
$894,000 - $1.08M
$4,281/mo
Zestimate® history
Loading...
Owner options
Explore your selling options
What's special
This charming, well-maintained 4 bedroom, 3.5 bath home is nestled on a private lot in the hills of Rosemead. This home is in the center of shopping and dining convenience. As you step into the move-in ready home you’ll find the unique living and dining room combination with a large pantry. There is a newer kitchen along with 3 large bedrooms on the lower level, 2 of which have their own en suites. There is also a convenient laundry/mud room which connects to the 2 car garage. Upstairs, you will find a spacious loft with access to balconies. The loft leads into the primary bedroom with a well-sized en suite. This home has an updated electrical panel plus dual air conditioning and heating units. This is a one of a kind home with generous living space and large bedrooms for a growing family. Don’t miss your chance to see this hidden gem in Rosemead!
Zillow last checked: 8 hours ago
Listing updated: October 10, 2025 at 07:21am
Listing Provided by:
PHILIP WONG DRE #01880125 626-780-8985,
HOMEQUEST REAL ESTATE
Bought with:
Shijie Wang, DRE #02129973
FIRST CLASS HOME AGENT
Source: CRMLS,MLS#: WS25150689 Originating MLS: California Regional MLS
Originating MLS: California Regional MLS
Facts & features
Interior
Bedrooms & bathrooms
- Bedrooms: 4
- Bathrooms: 4
- Full bathrooms: 2
- 3/4 bathrooms: 1
- 1/2 bathrooms: 1
- Main level bathrooms: 1
- Main level bedrooms: 1
Bathroom
- Features: Bathtub, Dual Sinks, Separate Shower
Heating
- Central
Cooling
- Central Air
Appliances
- Included: Dishwasher, Gas Water Heater, Water Softener
- Laundry: Gas Dryer Hookup, Laundry Room
Features
- Separate/Formal Dining Room
- Flooring: Laminate, Tile
- Has fireplace: No
- Fireplace features: None
- Common walls with other units/homes: No Common Walls
Interior area
- Total interior livable area: 2,235 sqft
Property
Parking
- Total spaces: 2
- Parking features: Garage - Attached
- Attached garage spaces: 2
Accessibility
- Accessibility features: None
Features
- Levels: Two
- Stories: 2
- Entry location: 1
- Patio & porch: None
- Pool features: None
- Spa features: None
- Has view: Yes
- View description: None
Lot
- Size: 6,508 sqft
- Features: 6-10 Units/Acre
Details
- Parcel number: 5279029019
- On leased land: Yes
- Lease amount: $0
- Zoning: RMA1*
- Special conditions: Standard
Construction
Type & style
- Home type: SingleFamily
- Property subtype: Single Family Residence
Materials
- Roof: Shingle
Condition
- New construction: No
- Year built: 1971
Utilities & green energy
- Sewer: Public Sewer
- Water: Public
- Utilities for property: Electricity Connected, Sewer Connected, Water Connected
Community & neighborhood
Community
- Community features: Sidewalks
Location
- Region: Rosemead
Other
Other facts
- Listing terms: Cash,Cash to New Loan,Conventional,Cal Vet Loan,1031 Exchange
Price history
| Date | Event | Price |
|---|---|---|
| 10/9/2025 | Sold | $990,000-0.9%$443/sqft |
Source: | ||
| 9/17/2025 | Contingent | $999,000$447/sqft |
Source: | ||
| 7/8/2025 | Listed for sale | $999,000+106.8%$447/sqft |
Source: | ||
| 2/8/2019 | Sold | $483,000+5.5%$216/sqft |
Source: Public Record | ||
| 6/16/2009 | Sold | $458,000-29.5%$205/sqft |
Source: Public Record | ||
Public tax history
| Year | Property taxes | Tax assessment |
|---|---|---|
| 2025 | $10,187 +2.3% | $832,171 +2% |
| 2024 | $9,961 +0.6% | $815,855 +2% |
| 2023 | $9,899 +3.7% | $799,859 +2% |
Find assessor info on the county website
Neighborhood: 91770
Nearby schools
GreatSchools rating
- 8/10Potrero Heights Elementary SchoolGrades: K-5Distance: 0.7 mi
- 7/10Macy Intermediate SchoolGrades: 6-8Distance: 2.5 mi
- 6/10Schurr High SchoolGrades: 9-12Distance: 2.5 mi
Get a cash offer in 3 minutes
Find out how much your home could sell for in as little as 3 minutes with a no-obligation cash offer.
Estimated market value
$982,900
Get a cash offer in 3 minutes
Find out how much your home could sell for in as little as 3 minutes with a no-obligation cash offer.
Estimated market value
$982,900
