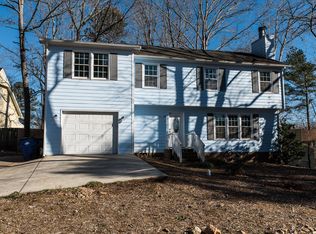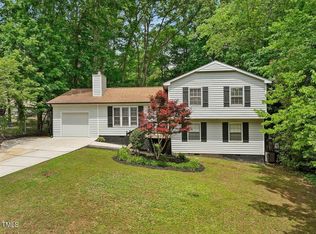This ADORABLE 4 bedroom home is a SHOW stopper. Move right in + TREMENDOUS floorplan. Family room is just right with fireplace for cool nights + the kitchen is neat as a pin. Downstairs master suite + three additional bedrooms for family + guests. Oversized deck for cooking out + an incredible FENCED + private backyard with plenty of space for fun. No homeowners dues PLUS an unbeatable location in the heart of North Raleigh + a short hop to dining, shopping, Whole Foods, 440 + 540. One of a kind.
This property is off market, which means it's not currently listed for sale or rent on Zillow. This may be different from what's available on other websites or public sources.

