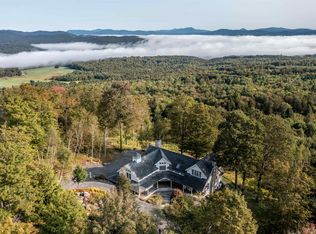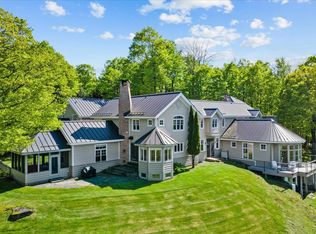Closed
Listed by:
Love2Live InVT Team,
Coldwell Banker Carlson Real Estate 802-253-7358
Bought with: Four Seasons Sotheby's Int'l Realty
$2,700,000
1129 Taber Ridge Road, Stowe, VT 05672
4beds
4,365sqft
Single Family Residence
Built in 1992
3.19 Acres Lot
$2,755,900 Zestimate®
$619/sqft
$6,993 Estimated rent
Home value
$2,755,900
Estimated sales range
Not available
$6,993/mo
Zestimate® history
Loading...
Owner options
Explore your selling options
What's special
Discover your private oasis in the highly desirable Taber Ridge neighborhood, where modern elegance meets natural beauty. This exceptional hillside residence offers spectacular panoramic views, perfect for enjoying sunrises over the mountains and vibrant sunsets. Spanning over 3 acres, the home features an open floor plan flooded with natural light, creating an inviting atmosphere ideal for entertaining. The state-of-the-art kitchen boasts top-tier appliances, sleek cabinetry, elegant countertops, and a spacious walk-in pantry, perfect for gourmet cooking. Step outside to expansive decks that seamlessly blend indoor and outdoor living. Whether hosting summer barbecues, savoring morning coffee, or unwinding after a long day, these spaces are designed for relaxation and enjoyment. The luxurious primary suite includes a marble bathroom and a private deck with stunning views. Each additional spacious bedroom features access to a private bathroom, ensuring comfort and privacy for guests. A versatile flex space offers options as an office, additional kitchen, or creative area, perfectly accommodating your lifestyle needs. Located just a short drive from the charming amenities of Stowe—boutique shops, fine dining, and local markets—this property offers the best of both seclusion and convenience. Enjoy world-class skiing, hiking, and biking trails nearby. This home isn’t just a place to live; it’s a lifestyle ready for you to embrace.
Zillow last checked: 8 hours ago
Listing updated: November 08, 2024 at 08:45am
Listed by:
Love2Live InVT Team,
Coldwell Banker Carlson Real Estate 802-253-7358
Bought with:
Geoffrey Wolcott
Four Seasons Sotheby's Int'l Realty
Source: PrimeMLS,MLS#: 5015323
Facts & features
Interior
Bedrooms & bathrooms
- Bedrooms: 4
- Bathrooms: 5
- Full bathrooms: 4
- 1/2 bathrooms: 1
Heating
- Propane, Baseboard, Zoned, Radiant, Mini Split
Cooling
- Mini Split
Appliances
- Included: Dishwasher, Dryer, Microwave, Refrigerator, Washer, Dual Fuel Stove, Exhaust Fan, Water Heater
- Laundry: 1st Floor Laundry, 2nd Floor Laundry, In Basement
Features
- Bar, Ceiling Fan(s), Dining Area, Kitchen/Dining, Kitchen/Living, Living/Dining, Primary BR w/ BA, Natural Light, Soaking Tub, Walk-In Closet(s), Walk-in Pantry
- Flooring: Carpet, Hardwood, Tile
- Windows: Blinds, Skylight(s)
- Basement: Finished,Walkout,Interior Entry
- Has fireplace: Yes
- Fireplace features: Gas
Interior area
- Total structure area: 4,365
- Total interior livable area: 4,365 sqft
- Finished area above ground: 3,187
- Finished area below ground: 1,178
Property
Parking
- Total spaces: 2
- Parking features: Circular Driveway, Gravel
- Garage spaces: 2
Features
- Levels: 3
- Stories: 3
- Patio & porch: Porch, Covered Porch
- Exterior features: Balcony, Deck, Garden
- Has view: Yes
- View description: Mountain(s)
Lot
- Size: 3.19 Acres
- Features: Country Setting, Field/Pasture, Hilly, Open Lot, Rolling Slope, Sloped, Views, Wooded, Mountain, Near Skiing, Near Snowmobile Trails
Details
- Parcel number: 62119512113
- Zoning description: Residential
Construction
Type & style
- Home type: SingleFamily
- Architectural style: Contemporary,Modern Architecture
- Property subtype: Single Family Residence
Materials
- Wood Frame
- Foundation: Concrete
- Roof: Other,Asphalt Shingle
Condition
- New construction: No
- Year built: 1992
Utilities & green energy
- Electric: Circuit Breakers
- Sewer: Community, Septic Tank
- Utilities for property: Phone, Cable at Site, Propane, Underground Gas, Underground Utilities
Community & neighborhood
Location
- Region: Stowe
HOA & financial
Other financial information
- Additional fee information: Fee: $2500
Other
Other facts
- Road surface type: Gravel, Paved
Price history
| Date | Event | Price |
|---|---|---|
| 11/8/2024 | Sold | $2,700,000+0.2%$619/sqft |
Source: | ||
| 10/25/2024 | Contingent | $2,695,000$617/sqft |
Source: | ||
| 9/20/2024 | Listed for sale | $2,695,000-10%$617/sqft |
Source: | ||
| 7/24/2024 | Listing removed | $2,995,000$686/sqft |
Source: | ||
| 6/3/2024 | Price change | $2,995,000-6.4%$686/sqft |
Source: | ||
Public tax history
| Year | Property taxes | Tax assessment |
|---|---|---|
| 2024 | -- | $2,397,200 +160.4% |
| 2023 | -- | $920,600 |
| 2022 | -- | $920,600 |
Find assessor info on the county website
Neighborhood: 05672
Nearby schools
GreatSchools rating
- 9/10Stowe Elementary SchoolGrades: PK-5Distance: 1.8 mi
- 8/10Stowe Middle SchoolGrades: 6-8Distance: 3.9 mi
- NASTOWE HIGH SCHOOLGrades: 9-12Distance: 3.9 mi
Schools provided by the listing agent
- Elementary: Stowe Elementary School
- Middle: Stowe Middle/High School
- High: Stowe Middle/High School
- District: Stowe School District
Source: PrimeMLS. This data may not be complete. We recommend contacting the local school district to confirm school assignments for this home.

