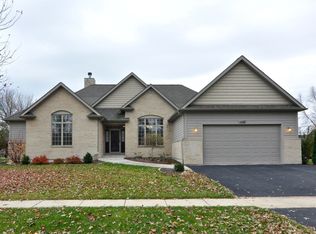Closed
$435,000
1129 Swanberg Ct, Sycamore, IL 60178
4beds
3,594sqft
Single Family Residence
Built in 1997
0.29 Acres Lot
$470,300 Zestimate®
$121/sqft
$3,517 Estimated rent
Home value
$470,300
$404,000 - $550,000
$3,517/mo
Zestimate® history
Loading...
Owner options
Explore your selling options
What's special
Welcome home to this stunning two-story home in the highly sought-after Winfield Meadows subdivision, in the heart of Sycamore. This single-family home features four bedrooms, all with walk-in closets, three and a half baths, a large finished basement with a wine cellar, and a three-car garage. This home is kept in pristine condition and has had several recent updates including brand new windows in the bright sunroom (2023), updated carpeting on the second level (2020), furnace/humidifier (2018), and roof (2018). The family room features a brick, gas fireplace and built-in shelving. The kitchen has a modern touch with quartz countertops, 42" white cabinets, and stainless steel appliances. Don't miss this opportunity to move into your dream home!
Zillow last checked: 8 hours ago
Listing updated: April 30, 2024 at 12:04pm
Listing courtesy of:
Kimberly Vonderheide 815-901-7530,
O'Neil Property Group, LLC
Bought with:
Hayes Tiggelaar
Compass
Source: MRED as distributed by MLS GRID,MLS#: 12002370
Facts & features
Interior
Bedrooms & bathrooms
- Bedrooms: 4
- Bathrooms: 4
- Full bathrooms: 3
- 1/2 bathrooms: 1
Primary bedroom
- Features: Flooring (Carpet), Window Treatments (Blinds, Double Pane Windows, Screens), Bathroom (Full, Double Sink, Tub & Separate Shwr)
- Level: Second
- Area: 252 Square Feet
- Dimensions: 14X18
Bedroom 2
- Features: Flooring (Carpet), Window Treatments (Blinds, Double Pane Windows, Screens)
- Level: Second
- Area: 143 Square Feet
- Dimensions: 13X11
Bedroom 3
- Features: Flooring (Carpet), Window Treatments (Blinds, Double Pane Windows, Screens)
- Level: Second
- Area: 132 Square Feet
- Dimensions: 11X12
Bedroom 4
- Features: Window Treatments (Blinds, Double Pane Windows, Screens)
- Level: Second
- Area: 143 Square Feet
- Dimensions: 11X13
Dining room
- Features: Flooring (Ceramic Tile), Window Treatments (Blinds, Double Pane Windows, Screens)
- Level: Main
- Area: 156 Square Feet
- Dimensions: 12X13
Family room
- Features: Flooring (Carpet), Window Treatments (Bay Window(s), Blinds, Double Pane Windows, Screens)
- Level: Main
- Area: 256 Square Feet
- Dimensions: 16X16
Other
- Features: Flooring (Carpet)
- Level: Basement
- Area: 812 Square Feet
- Dimensions: 29X28
Other
- Features: Flooring (Hardwood), Window Treatments (Blinds, Double Pane Windows, Screens)
- Level: Main
- Area: 225 Square Feet
- Dimensions: 15X15
Kitchen
- Features: Kitchen (Eating Area-Table Space), Flooring (Hardwood), Window Treatments (Blinds, Double Pane Windows)
- Level: Main
- Area: 336 Square Feet
- Dimensions: 24X14
Laundry
- Features: Flooring (Ceramic Tile)
- Level: Main
- Area: 48 Square Feet
- Dimensions: 6X8
Living room
- Features: Flooring (Ceramic Tile), Window Treatments (Blinds, Double Pane Windows, Screens)
- Level: Main
- Area: 154 Square Feet
- Dimensions: 14X11
Heating
- Natural Gas
Cooling
- Central Air
Appliances
- Included: Range, Microwave, Dishwasher, Refrigerator, Stainless Steel Appliance(s), Water Softener Rented, Gas Cooktop, Gas Oven
- Laundry: Main Level, Gas Dryer Hookup
Features
- Built-in Features, Walk-In Closet(s), High Ceilings, Pantry
- Flooring: Carpet, Wood
- Basement: Finished,Full
- Number of fireplaces: 1
- Fireplace features: Gas Log, Masonry, Family Room
Interior area
- Total structure area: 3,594
- Total interior livable area: 3,594 sqft
Property
Parking
- Total spaces: 3
- Parking features: Concrete, Garage Door Opener, On Site, Attached, Garage
- Attached garage spaces: 3
- Has uncovered spaces: Yes
Accessibility
- Accessibility features: No Disability Access
Features
- Stories: 2
Lot
- Size: 0.29 Acres
- Dimensions: 59.73 X 75.74 X 125 X 60 X 154.51
- Features: Cul-De-Sac
Details
- Parcel number: 0630280011
- Special conditions: None
Construction
Type & style
- Home type: SingleFamily
- Property subtype: Single Family Residence
Materials
- Vinyl Siding, Brick
- Roof: Asphalt
Condition
- New construction: No
- Year built: 1997
Utilities & green energy
- Sewer: Public Sewer
- Water: Public
Community & neighborhood
Community
- Community features: Curbs, Sidewalks, Street Lights, Street Paved
Location
- Region: Sycamore
- Subdivision: Windfield Meadows
Other
Other facts
- Listing terms: Conventional
- Ownership: Fee Simple
Price history
| Date | Event | Price |
|---|---|---|
| 4/30/2024 | Sold | $435,000+0%$121/sqft |
Source: | ||
| 3/19/2024 | Contingent | $434,900$121/sqft |
Source: | ||
| 3/14/2024 | Listed for sale | $434,900$121/sqft |
Source: | ||
Public tax history
| Year | Property taxes | Tax assessment |
|---|---|---|
| 2024 | $9,968 +1.5% | $130,897 +9.5% |
| 2023 | $9,818 +5% | $119,530 +9% |
| 2022 | $9,347 +5.4% | $109,630 +6.5% |
Find assessor info on the county website
Neighborhood: 60178
Nearby schools
GreatSchools rating
- 8/10North Elementary SchoolGrades: K-5Distance: 0.5 mi
- 5/10Sycamore Middle SchoolGrades: 6-8Distance: 0.9 mi
- 8/10Sycamore High SchoolGrades: 9-12Distance: 1.4 mi
Schools provided by the listing agent
- Elementary: North Elementary School
- District: 427
Source: MRED as distributed by MLS GRID. This data may not be complete. We recommend contacting the local school district to confirm school assignments for this home.

Get pre-qualified for a loan
At Zillow Home Loans, we can pre-qualify you in as little as 5 minutes with no impact to your credit score.An equal housing lender. NMLS #10287.
