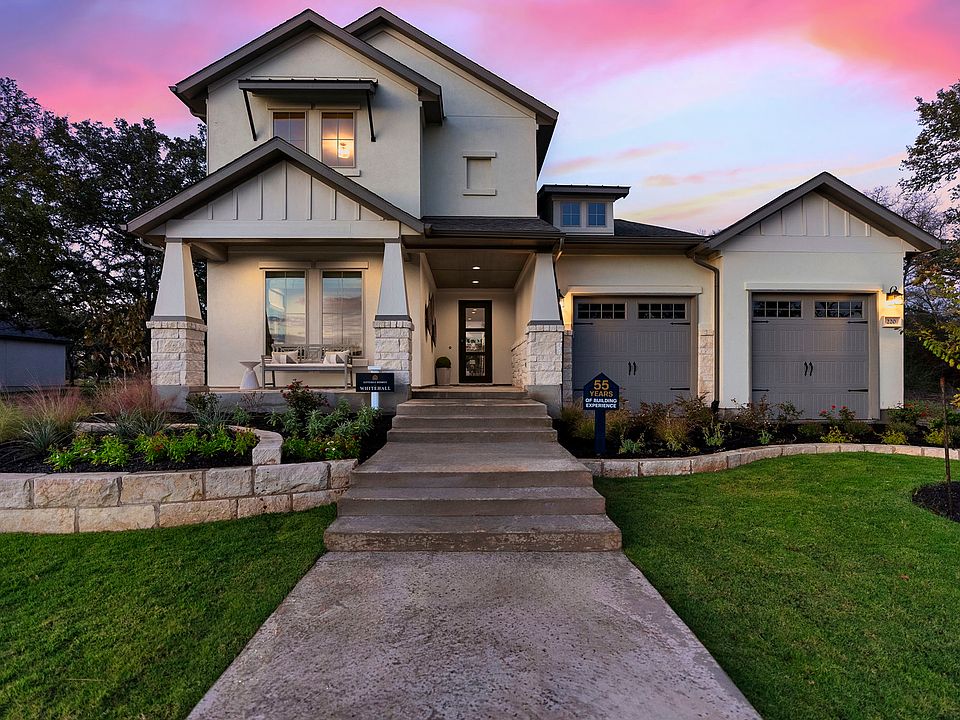This stunning NEW Sitterle Home offers the perfect blend of comfort, style, and sustainability. Nestled on a corner lot in a cul-de-sac, this home features spray foam insulation for optimal energy efficiency and year-round comfort. The spacious mudroom, complete with a drop zone and pre-plumbed for a utility sink, provides convenience for everyday living. Inside, the great room boasts a soaring 11-foot ceiling, adorned with beautiful cedar-wrapped beams and a cozy gas fireplace. The gourmet kitchen features stainless steel appliances, a spacious 8-foot island, double ovens, and a gas cooktop for culinary enthusiasts. Step outside onto the covered patio, equipped with a gas stub-out ready for your future outdoor grill, perfect for entertaining and enjoying outdoor meals and serene greenbelt views. The primary bathroom is a luxurious retreat, featuring double vanities with framed mirrors, a mud set shower with a rain shower head, and tile that extends to the ceiling. Other notable features include electric vehicle charging in the garage, 8-foot interior doors throughout, soft-close doors and drawers in the kitchen, and ample natural light from 10 windows in the main living area. Don't miss this opportunity to own a truly exceptional Sitterle Home in Highland Village. Contact us today to schedule a viewing- estimated construction completion spring 2025.
Active
$499,000
1129 Stonehill Dr, Georgetown, TX 78633
3beds
1,910sqft
Single Family Residence
Built in 2024
8,319 sqft lot
$-- Zestimate®
$261/sqft
$75/mo HOA
What's special
Gas fireplaceStainless steel appliancesAmple natural lightGreat roomCovered patioSerene greenbelt viewsCorner lot
- 230 days
- on Zillow |
- 82 |
- 3 |
Zillow last checked: 7 hours ago
Listing updated: April 11, 2025 at 07:39am
Listed by:
Frank Sitterle austinsales@sitterlehomes.com,
The Sitterle Homes, LTD (210) 835-4424
Source: Unlock MLS,MLS#: 7332914
Travel times
Facts & features
Interior
Bedrooms & bathrooms
- Bedrooms: 3
- Bathrooms: 3
- Full bathrooms: 3
- Main level bedrooms: 3
Primary bedroom
- Features: Ceiling Fan(s)
- Level: Main
Primary bathroom
- Features: Full Bath
- Level: Main
Kitchen
- Features: Kitchen Island
- Level: Main
Heating
- Central, Fireplace(s), Natural Gas
Cooling
- Ceiling Fan(s), Central Air
Appliances
- Included: Built-In Electric Oven, Built-In Electric Range, Built-In Gas Range, Built-In Oven(s), Cooktop, Dishwasher, Disposal, ENERGY STAR Qualified Appliances, Gas Cooktop, Microwave, Oven, Double Oven, RNGHD, Self Cleaning Oven, Stainless Steel Appliance(s), Vented Exhaust Fan, Gas Water Heater, WaterPurifier, WaterSoftener
Features
- Ceiling Fan(s), Beamed Ceilings, High Ceilings, Tray Ceiling(s), Quartz Counters, Double Vanity, Electric Dryer Hookup, French Doors, In-Law Floorplan, Kitchen Island, No Interior Steps, Open Floorplan, Pantry, Primary Bedroom on Main, Recessed Lighting, Smart Home, Smart Thermostat, Walk-In Closet(s), Washer Hookup, Wired for Data
- Flooring: Carpet, Tile, Wood
- Windows: Double Pane Windows, Screens
- Number of fireplaces: 1
- Fireplace features: Gas, Great Room
Interior area
- Total interior livable area: 1,910 sqft
Video & virtual tour
Property
Parking
- Total spaces: 2
- Parking features: Attached, Driveway, Electric Vehicle Charging Station(s), Garage, Garage Door Opener, Garage Faces Front
- Attached garage spaces: 2
Accessibility
- Accessibility features: None
Features
- Levels: One
- Stories: 1
- Patio & porch: Covered, Patio
- Exterior features: Electric Car Plug-in, Gas Grill, Gutters Partial, Lighting, Outdoor Grill, See Remarks
- Pool features: None
- Fencing: Wood, Wrought Iron
- Has view: Yes
- View description: Neighborhood
- Waterfront features: None
Lot
- Size: 8,319 sqft
- Features: Back Yard, Cul-De-Sac, Few Trees, Front Yard, Landscaped, Level, Native Plants, Sprinkler - Automatic, Sprinkler - Back Yard, Sprinklers In Front, Sprinkler - In-ground, Sprinkler - Rain Sensor, Sprinkler - Side Yard
Details
- Additional structures: None
- Parcel number: R205480000B0001
- Special conditions: Standard
Construction
Type & style
- Home type: SingleFamily
- Property subtype: Single Family Residence
Materials
- Foundation: Slab
- Roof: Shingle
Condition
- New Construction
- New construction: Yes
- Year built: 2024
Details
- Builder name: Sitterle Homes
Utilities & green energy
- Sewer: Public Sewer
- Water: Public
- Utilities for property: Electricity Connected, Internet-Fiber, Underground Utilities, Water Connected
Community & HOA
Community
- Features: Cluster Mailbox, Common Grounds, Dog Park, High Speed Internet, Park, Pet Amenities, Picnic Area, Playground, Sidewalks, Sport Court(s)/Facility, Street Lights, Suburban, Underground Utilities, See Remarks
- Subdivision: Highland Village
HOA
- Has HOA: Yes
- Services included: Common Area Maintenance, See Remarks
- HOA fee: $75 monthly
- HOA name: Highland Village Georgetown Community
Location
- Region: Georgetown
Financial & listing details
- Price per square foot: $261/sqft
- Date on market: 9/17/2024
- Listing terms: Cash,Conventional,FHA,VA Loan
- Electric utility on property: Yes
About the community
Welcome to Highland Village, a remarkable community of new homes in the heart of Georgetown, Texas. Experience a perfect blend of comfort, convenience, and a true sense of community amidst the picturesque Texas Hill Country. Escape the stresses of everyday life with well-maintained parks and walking trails, reconnecting with nature and reveling in the tranquil ambiance. Embrace strong connections among residents and explore Georgetown's small-town charm and rich history. Highland Village offers unparalleled convenience with easy access to amenities, making it an ideal place to raise a family and enjoy a well-rounded lifestyle. Immerse yourself in the allure of Highland Village, where comfort, community, and convenience converge for an exceptional living experience in the heart of the Texas Hill Country.
Source: Sitterle Homes

