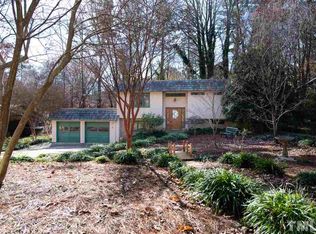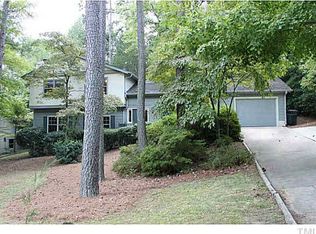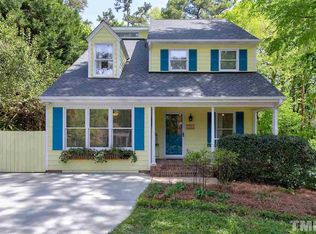Lovely setting in established Midtown neighborhood.First floor BR with Full bath, and an enormous master bedroom with sitting area and bonus space/office/luxury closet.The possibilities are endless.There is a wonderful Four Season Room with leads to a tranquil deck area with a water feature. Minutes to Crabtree and North Hills, I-540 and I-440.Walk to Shelley Lake,The Raleigh Greenway, & Memberships are available to Lake Park Swim Club.Home Warranty included.
This property is off market, which means it's not currently listed for sale or rent on Zillow. This may be different from what's available on other websites or public sources.


