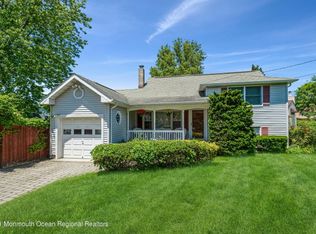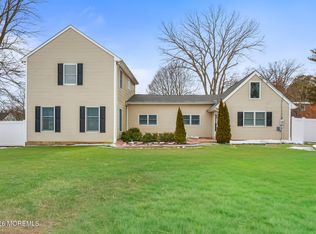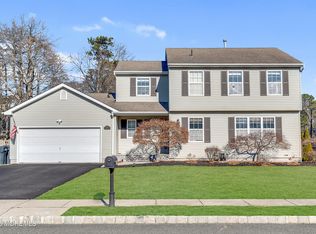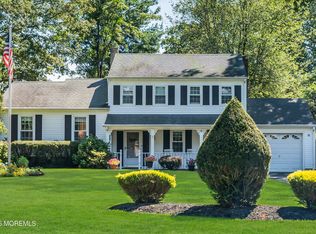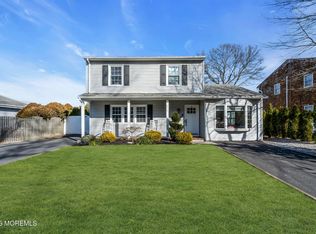WELCOME to your coastal retreat in popular POINT PLEASANT..where comfort, space, and location come together to offer the perfect shore lifestyle. Whether you're searching for a year-round residence or a weekend getaway, this inviting home delivers everything you need to relax and entertain. The home features 3 generously sized bedrooms and 2 full bathrooms, providing plenty of room for family, guests, or a home office. Natural light fills each space, creating a warm and welcoming atmosphere throughout. The open-concept living and OR dining area flows seamlessly into the eat-in kitchen, making everyday living and entertaining both easy and enjoyable. A standout feature of the home is the large den with a wood-burning fireplace. This room adds character and charm while serving as a comfortable extension of the main living space.
Just beyond the interior, you'll find a spacious four-season room designed to be enjoyed all year long. This versatile area is perfect for a sunroom, additional family room, or entertaining space. Sliding doors lead directly outside, creating a seamless transition to the backyard and enhancing the indoor-outdoor lifestyle this home offers.
Step outside to your own private oasis featuring a large in-ground pool with plenty of space to entertain. Whether hosting summer barbecues, poolside gatherings, or enjoying quiet afternoons in the sun, this backyard is designed for making memories. There's ample room for outdoor seating, dining, and relaxing, making it ideal for both lively events and peaceful downtime.
Location truly sets this home apart. Situated in one of Point Pleasant's most desirable areas, you're just moments from everything the shore lifestyle has to offer. Head over the bridge and the beach is so close, waiting for youperfect for spontaneous beach days, sunset walks, and enjoying ocean breezes. Don't miss this one!!
Close to restaurants, shops, marinas, and local attractions, this home offers the best of coastal living with everyday convenience. If you've been looking for a home that combines space, comfort, outdoor entertaining, and an unbeatable location, this Point Pleasant property is ready to welcome you home..HOME WARRANTY INCLUDED IN THE SALE
Pending
Price cut: $30K (2/3)
$699,999
1129 Roe Avenue, Point Pleasant, NJ 08742
3beds
1,636sqft
Est.:
Single Family Residence
Built in 1962
5,662.8 Square Feet Lot
$703,200 Zestimate®
$428/sqft
$-- HOA
What's special
Eat-in kitchenSpacious four-season room
- 44 days |
- 5,880 |
- 244 |
Likely to sell faster than
Zillow last checked: 8 hours ago
Listing updated: February 27, 2026 at 12:54pm
Listed by:
Stacy M Vetrini 732-773-7914,
Crossroads Realty Inc-Point Pleasant
Source: MoreMLS,MLS#: 22601448
Facts & features
Interior
Bedrooms & bathrooms
- Bedrooms: 3
- Bathrooms: 2
- Full bathrooms: 2
Bedroom
- Area: 153.9
- Dimensions: 11.4 x 13.5
Bedroom
- Area: 102.6
- Dimensions: 9 x 11.4
Bedroom
- Area: 165.24
- Dimensions: 10.2 x 16.2
Den
- Area: 269.7
- Dimensions: 18.6 x 14.5
Laundry
- Area: 76.8
- Dimensions: 6.4 x 12
Living room
- Area: 224.75
- Dimensions: 15.5 x 14.5
Sunroom
- Area: 168.3
- Dimensions: 9.9 x 17
Heating
- Natural Gas
Cooling
- Central Air
Features
- Basement: Crawl Space
- Number of fireplaces: 1
Interior area
- Total structure area: 1,636
- Total interior livable area: 1,636 sqft
Property
Parking
- Total spaces: 1
- Parking features: Asphalt, Driveway
- Attached garage spaces: 1
- Has uncovered spaces: Yes
Features
- Stories: 3
- Exterior features: Swimming, Lighting
- Has private pool: Yes
- Pool features: Fenced, In Ground, Vinyl
Lot
- Size: 5,662.8 Square Feet
- Dimensions: 58 x 100
Details
- Parcel number: 2500252000000002
- Zoning description: Residential, Single Family
Construction
Type & style
- Home type: SingleFamily
- Architectural style: Custom
- Property subtype: Single Family Residence
Condition
- New construction: No
- Year built: 1962
Utilities & green energy
- Sewer: Public Sewer
Community & HOA
Community
- Subdivision: None
HOA
- Has HOA: No
Location
- Region: Point Pleasant Beach
Financial & listing details
- Price per square foot: $428/sqft
- Tax assessed value: $318,300
- Annual tax amount: $7,716
- Date on market: 1/15/2026
- Inclusions: Outdoor Lighting, Washer, Blinds/Shades, Ceiling Fan(s), Counter Top Range, Dishwasher, Dryer, Light Fixtures, Microwave, Stove, Refrigerator, Screens, Fireplace Equipment, Garage Door Opener, Gas Cooking
- Exclusions: Personal Property
Foreclosure details
Estimated market value
$703,200
$668,000 - $738,000
$3,133/mo
Price history
Price history
| Date | Event | Price |
|---|---|---|
| 2/27/2026 | Pending sale | $699,999$428/sqft |
Source: | ||
| 2/3/2026 | Price change | $699,999-4.1%$428/sqft |
Source: | ||
| 1/15/2026 | Listed for sale | $729,999+21.7%$446/sqft |
Source: | ||
| 5/1/2024 | Sold | $600,000-1.6%$367/sqft |
Source: | ||
| 2/22/2024 | Pending sale | $610,000$373/sqft |
Source: | ||
| 2/5/2024 | Price change | $610,000-6.2%$373/sqft |
Source: | ||
| 12/14/2023 | Price change | $650,000-7.1%$397/sqft |
Source: | ||
| 11/30/2023 | Listed for sale | $700,000+126.5%$428/sqft |
Source: | ||
| 1/17/2013 | Sold | $309,000-3.1%$189/sqft |
Source: | ||
| 12/10/2012 | Pending sale | $319,000$195/sqft |
Source: Diane Turton, Realtors-Point Pleasant #21236518 Report a problem | ||
| 6/12/2012 | Price change | $319,000-1.7%$195/sqft |
Source: Diane Turton, Realtors #21221536 Report a problem | ||
| 5/26/2012 | Price change | $324,500-0.1%$198/sqft |
Source: Childers Sotheby's International Realty #21204861 Report a problem | ||
| 3/3/2012 | Price change | $324,900-5.8%$199/sqft |
Source: Childers Sotheby's Intl Realty #21204861 Report a problem | ||
| 2/9/2012 | Listed for sale | $344,900+109%$211/sqft |
Source: Childers Sotheby's Intl Realty #21204861 Report a problem | ||
| 4/25/1997 | Sold | $165,000$101/sqft |
Source: Public Record Report a problem | ||
Public tax history
Public tax history
| Year | Property taxes | Tax assessment |
|---|---|---|
| 2023 | $6,815 +1.6% | $318,300 |
| 2022 | $6,710 | $318,300 |
| 2021 | $6,710 +2.4% | $318,300 |
| 2020 | $6,551 +3.1% | $318,300 |
| 2019 | $6,356 +2.3% | $318,300 |
| 2018 | $6,216 +0.8% | $318,300 |
| 2017 | $6,169 +1.2% | $318,300 |
| 2016 | $6,095 +2.4% | $318,300 |
| 2015 | $5,955 +3.9% | $318,300 |
| 2014 | $5,733 +2.5% | $318,300 |
| 2013 | $5,593 +3% | $318,300 |
| 2012 | $5,427 +3.7% | $318,300 |
| 2011 | $5,233 +7.1% | $318,300 |
| 2010 | $4,886 +2.2% | $318,300 +143.7% |
| 2009 | $4,783 +2.7% | $130,600 |
| 2008 | $4,657 | $130,600 |
| 2007 | -- | $130,600 |
| 2006 | $3,952 | $130,600 |
| 2004 | -- | $130,600 |
| 2003 | -- | $130,600 |
| 2002 | -- | $130,600 |
| 2001 | -- | $130,600 |
Find assessor info on the county website
BuyAbility℠ payment
Est. payment
$4,144/mo
Principal & interest
$3275
Property taxes
$869
Climate risks
Neighborhood: 08742
Nearby schools
GreatSchools rating
- 6/10Nellie F Bennett Elementary SchoolGrades: PK-5Distance: 0.2 mi
- 6/10Memorial Middle SchoolGrades: 6-8Distance: 0.7 mi
- 7/10Point Pleasant High SchoolGrades: 9-12Distance: 0.7 mi
Schools provided by the listing agent
- Elementary: Nellie F. Bennett
- Middle: Memorial
- High: Point Pleasant Borough
Source: MoreMLS. This data may not be complete. We recommend contacting the local school district to confirm school assignments for this home.
