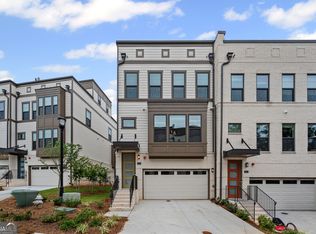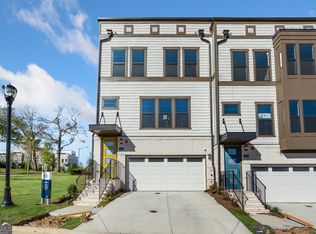Closed
$699,694
1129 Rivard Cir NW, Atlanta, GA 30318
3beds
--sqft
Single Family Residence
Built in 2024
435.6 Square Feet Lot
$700,000 Zestimate®
$--/sqft
$4,559 Estimated rent
Home value
$700,000
$644,000 - $763,000
$4,559/mo
Zestimate® history
Loading...
Owner options
Explore your selling options
What's special
Located in Upper West Midtown. This beautiful Hutton floorplan townhome offers 4-story living at its finest. Enjoy 5 outdoor living spaces, including a day-light basement patio. Open concept main floor has bump out in gathering room and sunroom. Kitchen boasts large 12CO kitchen island, pantry, gas appliances, and quartz countertops. OwnerCOs suite has two enormous closets, private deck, and spa-like bath, with rain shower. Rooftop front & rear decks, with bright loft. Community pool, lots of greenspace and sidewalks. A true neighborhood feel in the city. Only 10 minutes to Midtown/Downtown/Buckhead.
Zillow last checked: 8 hours ago
Listing updated: May 23, 2025 at 10:30am
Listed by:
Jaymie Dimbath 404-777-0267,
Pulte Realty of Georgia, Inc
Bought with:
No Sales Agent, 0
Non-Mls Company
Source: GAMLS,MLS#: 10388231
Facts & features
Interior
Bedrooms & bathrooms
- Bedrooms: 3
- Bathrooms: 5
- Full bathrooms: 3
- 1/2 bathrooms: 2
Kitchen
- Features: Kitchen Island, Pantry
Heating
- Central, Electric, Zoned
Cooling
- Central Air, Zoned
Appliances
- Included: Dishwasher, Disposal, Electric Water Heater, Microwave, Other
- Laundry: In Hall, Laundry Closet, Upper Level
Features
- Double Vanity, High Ceilings, Tray Ceiling(s), Walk-In Closet(s)
- Flooring: Carpet, Hardwood, Tile
- Windows: Double Pane Windows
- Basement: Bath Finished,Daylight,Exterior Entry,Finished,Interior Entry
- Has fireplace: No
- Common walls with other units/homes: 2+ Common Walls,No One Above,No One Below
Interior area
- Total structure area: 0
- Finished area above ground: 0
- Finished area below ground: 0
Property
Parking
- Total spaces: 2
- Parking features: Basement, Garage, Garage Door Opener
- Has attached garage: Yes
Features
- Levels: Three Or More
- Stories: 3
- Patio & porch: Deck, Patio
- Exterior features: Balcony
- Has view: Yes
- View description: City
- Waterfront features: No Dock Or Boathouse
- Body of water: None
Lot
- Size: 435.60 sqft
- Features: Private, Zero Lot Line
Details
- Parcel number: 0.0
Construction
Type & style
- Home type: SingleFamily
- Architectural style: Brick Front,Contemporary,Other
- Property subtype: Single Family Residence
- Attached to another structure: Yes
Materials
- Other
- Foundation: Slab
- Roof: Other
Condition
- New Construction
- New construction: Yes
- Year built: 2024
Details
- Warranty included: Yes
Utilities & green energy
- Sewer: Public Sewer
- Water: Public
- Utilities for property: Cable Available, Electricity Available, High Speed Internet, Natural Gas Available, Phone Available, Sewer Available, Underground Utilities, Water Available
Green energy
- Energy efficient items: Insulation, Thermostat
Community & neighborhood
Security
- Security features: Carbon Monoxide Detector(s), Smoke Detector(s)
Community
- Community features: Park, Pool, Sidewalks, Street Lights, Near Shopping
Location
- Region: Atlanta
- Subdivision: Altus at The Quarter
HOA & financial
HOA
- Has HOA: Yes
- HOA fee: $2,000 annually
- Services included: Insurance, Maintenance Structure, Maintenance Grounds, Reserve Fund, Swimming, Trash, Water
Other
Other facts
- Listing agreement: Exclusive Right To Sell
- Listing terms: Cash,Conventional,FHA,VA Loan
Price history
| Date | Event | Price |
|---|---|---|
| 5/9/2025 | Sold | $699,694 |
Source: | ||
| 3/28/2025 | Pending sale | $699,694 |
Source: | ||
| 3/11/2025 | Price change | $699,694+34.6% |
Source: | ||
| 3/11/2025 | Price change | $519,990-28.2% |
Source: | ||
| 2/6/2025 | Pending sale | $724,694-1.1% |
Source: | ||
Public tax history
| Year | Property taxes | Tax assessment |
|---|---|---|
| 2024 | $12,917 | $315,520 |
Find assessor info on the county website
Neighborhood: Bolton
Nearby schools
GreatSchools rating
- 8/10Bolton AcademyGrades: PK-5Distance: 1 mi
- 6/10Sutton Middle SchoolGrades: 6-8Distance: 2.2 mi
- 8/10North Atlanta High SchoolGrades: 9-12Distance: 3.5 mi
Schools provided by the listing agent
- Elementary: Bolton
- Middle: Sutton
- High: North Atlanta
Source: GAMLS. This data may not be complete. We recommend contacting the local school district to confirm school assignments for this home.
Get a cash offer in 3 minutes
Find out how much your home could sell for in as little as 3 minutes with a no-obligation cash offer.
Estimated market value
$700,000

