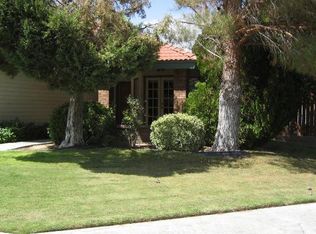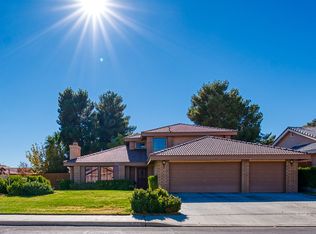Beautiful Heritage Village Home! This 3 bedroom plus office home features laminate wood floor, new carpet and vaulted ceilings. Cozy living room with brick fireplace and big window overlooking backyard. Updated kitchen with granite countertops, stainless refrigerator and stove. French doors leading to backyard with covered patio, lots of shade and charm. This master bedroom won't dissapoint - bay window, plant shelves and recessed lighting. Office could be used as a 4th bedroom if desired. All new insulation in attic! Washer, Dryer and Refrigerator all stay! Plus all the amenities you get living in Heritage Village - Clubhouse, Swimming Pool, Tennis Court & Parks.
This property is off market, which means it's not currently listed for sale or rent on Zillow. This may be different from what's available on other websites or public sources.

