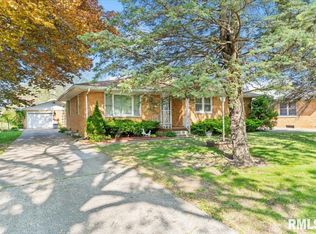This fantastic all brick ranch is nestled on a desirable North End street with a huge, privacy fenced backyard, expansive deck, patio space, fire pit & 3 car detached garage!!! That means you have fallen in love with the entertaining & summertime family enjoyment possibilities before you have ever stepped inside! Clean as a whistle and maintained to no end; this home is ready for new owners & just a few updates or personal touches will have it primed for many more years of memories to be made. The practical floor plan boasts a big inviting living space and an equally generous kitchen with a great eat in area and a breakfast bar in addition to a formal dining room. 3 Main floor bedrooms and 1 and a half bath complete the main floor. There is already a full bath in the basement, plus plentiful storage and space to finish if desired. Updates like the furnace and A/C in 2016, water heater in 2019 and a roof in 2008 are cherries on top for this adorable brick gem! Must See!
This property is off market, which means it's not currently listed for sale or rent on Zillow. This may be different from what's available on other websites or public sources.
