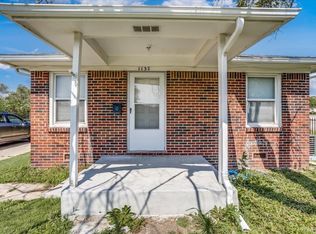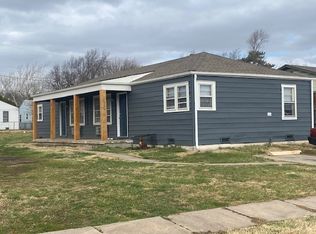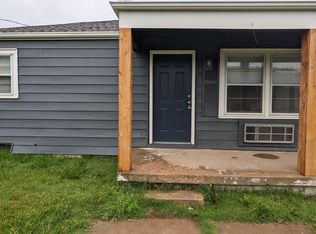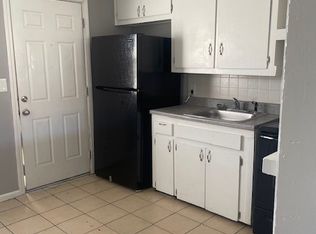Sold
Price Unknown
1129 N Harding Ave, Wichita, KS 67208
3beds
1,088sqft
Single Family Onsite Built
Built in 1953
9,147.6 Square Feet Lot
$154,600 Zestimate®
$--/sqft
$1,097 Estimated rent
Home value
$154,600
$145,000 - $162,000
$1,097/mo
Zestimate® history
Loading...
Owner options
Explore your selling options
What's special
A charming Ranch/Rambler residence constructed in 1953, boasting a brick veneer exterior. The property comprises three bedrooms and one bathroom. An exceptional investment opportunity for a buyer with a penchant for significant improvements. This robust brick dwelling showcases artistic stone inlays, classic hardwood flooring, three bedrooms, and a bathroom featuring a convenient walk-in sit-down shower. The addition of a lovely enclosed patio further elevates its allure. It has a new water heater and a semi new furnace and semi new aircon. With its inherent potential, this property holds promise as an excellent prospect for those considering a rewarding rental property venture.
Zillow last checked: 8 hours ago
Listing updated: October 13, 2023 at 08:05pm
Listed by:
Steve Myers 316-680-1554,
EXP Realty, LLC,
Anna Morales-Cruz 602-642-5564,
EXP Realty, LLC
Source: SCKMLS,MLS#: 629410
Facts & features
Interior
Bedrooms & bathrooms
- Bedrooms: 3
- Bathrooms: 1
- Full bathrooms: 1
Primary bedroom
- Description: Carpet
- Level: Main
- Area: 99
- Dimensions: 11X9
Bedroom
- Description: Carpet
- Level: Main
- Area: 94.96
- Dimensions: 10'9X8'10
Bedroom
- Description: Carpet
- Level: Main
- Area: 85.75
- Dimensions: 10'6X8'2
Dining room
- Level: Main
- Area: 84
- Dimensions: 12X7
Kitchen
- Description: Vinyl
- Level: Main
- Area: 119
- Dimensions: 17x7
Living room
- Description: Carpet
- Level: Main
- Area: 238
- Dimensions: 17X14
Heating
- None
Cooling
- None
Appliances
- Included: Range
- Laundry: 220 equipment
Features
- Basement: None
- Has fireplace: No
Interior area
- Total interior livable area: 1,088 sqft
- Finished area above ground: 1,088
- Finished area below ground: 0
Property
Parking
- Total spaces: 1
- Parking features: Attached
- Garage spaces: 1
Features
- Levels: One
- Stories: 1
- Patio & porch: Screened
- Exterior features: Guttering - ALL
- Fencing: Chain Link
Lot
- Size: 9,147 sqft
- Features: Standard
Details
- Additional structures: Storage
- Parcel number: 871261302301021.00
Construction
Type & style
- Home type: SingleFamily
- Architectural style: Ranch
- Property subtype: Single Family Onsite Built
Materials
- Stone
- Foundation: None
- Roof: Composition
Condition
- Year built: 1953
Utilities & green energy
- Utilities for property: Sewer Available, Public
Community & neighborhood
Location
- Region: Wichita
- Subdivision: LLOYD BROWN
HOA & financial
HOA
- Has HOA: No
Other
Other facts
- Ownership: Individual
- Road surface type: Paved
Price history
Price history is unavailable.
Public tax history
| Year | Property taxes | Tax assessment |
|---|---|---|
| 2024 | $1,111 -7.3% | $11,179 |
| 2023 | $1,199 +15.9% | $11,179 |
| 2022 | $1,035 -0.2% | -- |
Find assessor info on the county website
Neighborhood: 67208
Nearby schools
GreatSchools rating
- 4/10Adams Elementary SchoolGrades: PK-5Distance: 0.2 mi
- 8/10Robinson Middle SchoolGrades: 6-8Distance: 0.9 mi
- NAWichita Learning CenterGrades: Distance: 1.6 mi
Schools provided by the listing agent
- Elementary: Allen
- Middle: Robinson
- High: East
Source: SCKMLS. This data may not be complete. We recommend contacting the local school district to confirm school assignments for this home.



