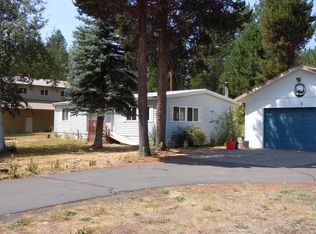Closed
$459,000
1129 N Airport Rd, Crescent, OR 97733
3beds
2baths
1,714sqft
Single Family Residence
Built in 2006
1.75 Acres Lot
$475,400 Zestimate®
$268/sqft
$2,031 Estimated rent
Home value
$475,400
$399,000 - $566,000
$2,031/mo
Zestimate® history
Loading...
Owner options
Explore your selling options
What's special
Small Town living, a beautiful setting, and situated on a paved road... Everything a buyer could want! The outdoor charm of stamped concrete driveway and a koi pond greets your guests as they enter this immaculate home. Inside, an updated kitchen welcomes you with Hickory cabinets, GE Stainless appliances, and solid surface counter tops. The kitchen opens into the family room with a cozy wood stove and Solid Oak Hardwood flooring. The primary bedroom features a walk in closet and private bathroom with dual sink vanity and granite countertop. Two guest bedrooms and a laundry room completes the package. The garage is insulated and sheet rocked. A 29 X 38 Wood Barn houses a topnotch shop (8 X 38) with concrete floor, 220 power, and is insulated, allowing you to work in it year-round. A newer 8 X 12 greenhouse is placed on a concrete foundation. Connected to city water. Close to Crescent & Odell lakes. A must-see property! The seller's FHA Loan is Assumable at 4.12% Call for details!
Zillow last checked: 8 hours ago
Listing updated: November 09, 2024 at 07:36pm
Listed by:
Coldwell Banker Bain 541-408-8926
Bought with:
Crescent Lake Realty LLC
Source: Oregon Datashare,MLS#: 220178548
Facts & features
Interior
Bedrooms & bathrooms
- Bedrooms: 3
- Bathrooms: 2
Heating
- Wood, Zoned
Cooling
- None
Appliances
- Included: Dishwasher, Dryer, Microwave, Range, Range Hood, Refrigerator, Washer, Water Heater
Features
- Breakfast Bar, Ceiling Fan(s), Double Vanity, Fiberglass Stall Shower, Granite Counters, Kitchen Island, Pantry, Solid Surface Counters, Vaulted Ceiling(s), Walk-In Closet(s)
- Flooring: Carpet, Hardwood, Tile
- Windows: Double Pane Windows, Skylight(s), Vinyl Frames
- Has fireplace: No
- Common walls with other units/homes: No Common Walls
Interior area
- Total structure area: 1,714
- Total interior livable area: 1,714 sqft
Property
Parking
- Total spaces: 2
- Parking features: Driveway, Garage Door Opener, Gravel, Paver Block, RV Access/Parking
- Garage spaces: 2
- Has uncovered spaces: Yes
Features
- Levels: One
- Stories: 1
- Patio & porch: Patio
- Has view: Yes
- View description: Forest, Territorial
Lot
- Size: 1.75 Acres
- Features: Landscaped, Level, Native Plants, Water Feature, Wooded
Details
- Additional structures: Barn(s), Greenhouse, Workshop
- Parcel number: 2408025D002300
- Zoning description: R1
- Special conditions: Standard
- Horses can be raised: Yes
Construction
Type & style
- Home type: SingleFamily
- Architectural style: Northwest,Ranch
- Property subtype: Single Family Residence
Materials
- Frame
- Foundation: Stemwall
- Roof: Composition
Condition
- New construction: No
- Year built: 2006
Utilities & green energy
- Sewer: Septic Tank, Standard Leach Field
- Water: Public
Community & neighborhood
Security
- Security features: Carbon Monoxide Detector(s), Security System Owned, Smoke Detector(s)
Location
- Region: Crescent
- Subdivision: River West
Other
Other facts
- Listing terms: Cash,Conventional,FHA,USDA Loan,VA Loan
- Road surface type: Paved
Price history
| Date | Event | Price |
|---|---|---|
| 10/18/2024 | Sold | $459,000$268/sqft |
Source: | ||
| 9/11/2024 | Pending sale | $459,000$268/sqft |
Source: | ||
| 8/16/2024 | Price change | $459,000-2.3%$268/sqft |
Source: | ||
| 7/10/2024 | Listed for sale | $470,000$274/sqft |
Source: | ||
| 5/7/2024 | Listing removed | $470,000$274/sqft |
Source: | ||
Public tax history
| Year | Property taxes | Tax assessment |
|---|---|---|
| 2024 | $1,981 +3.9% | $175,360 +3% |
| 2023 | $1,907 +2.7% | $170,260 +3% |
| 2022 | $1,858 +3% | $165,310 +3% |
Find assessor info on the county website
Neighborhood: 97733
Nearby schools
GreatSchools rating
- 7/10Gilchrist Elementary SchoolGrades: K-6Distance: 1.6 mi
- 2/10Gilchrist Junior/Senior High SchoolGrades: 7-12Distance: 1.6 mi
Schools provided by the listing agent
- Elementary: Gilchrist Elem
- Middle: Gilchrist Jr/Sr High
- High: Gilchrist Jr/Sr High
Source: Oregon Datashare. This data may not be complete. We recommend contacting the local school district to confirm school assignments for this home.

Get pre-qualified for a loan
At Zillow Home Loans, we can pre-qualify you in as little as 5 minutes with no impact to your credit score.An equal housing lender. NMLS #10287.
