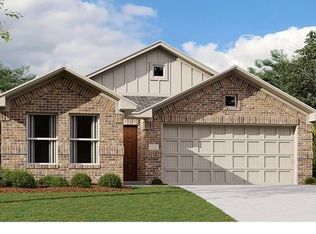Welcome to The Brookville Estates by Beazer Homes a stunning single-story residence where modern elegance meets everyday comfort. Situated in the desirable Brookville Estates community, this thoughtfully designed 4-bedroom, 2-bath home features a spacious 3-car garage, inviting fireplace with cedar mantel, oversized laundry room, convenient mud bench, and a covered patio perfect for outdoor entertaining all set on an expansive homesite.
Inside, you'll find on-trend finishes including rich engineering wood flooring, 42-inch white cabinetry, granite countertops, and a smart, open-concept layout ideal for both relaxing and entertaining. Energy efficiency is at the forefront with durable 2x6 exterior walls, spray foam insulation, and an impressive average HERS rating of 40. Based on Beazer builder's information/specs, this Energy Efficiency Ready Home is Department of Energy certified and offering superior energy savings and healthier indoor air quality.
Located within walking distance to the highly rated Forney ISD middle school, this home also offers easy access to The Opportunity Central a dynamic community destination with student-run businesses, art galleries, dining, concerts, eSports, and more. Commuters will appreciate the close proximity to I-80 and historic downtown Forney.
12 months plus
House for rent
$2,595/mo
1129 Longhorn Ln, Forney, TX 75126
4beds
1,875sqft
Price may not include required fees and charges.
Single family residence
Available now
Cats, small dogs OK
Central air
In unit laundry
Attached garage parking
Forced air
What's special
On-trend finishesGranite countertopsEngineering wood flooringCovered patioSpray foam insulationOversized laundry roomSmart open-concept layout
- 59 days
- on Zillow |
- -- |
- -- |
Travel times
Looking to buy when your lease ends?
See how you can grow your down payment with up to a 6% match & 4.15% APY.
Facts & features
Interior
Bedrooms & bathrooms
- Bedrooms: 4
- Bathrooms: 2
- Full bathrooms: 2
Heating
- Forced Air
Cooling
- Central Air
Appliances
- Included: Dishwasher, Dryer, Microwave, Oven, Refrigerator, Washer
- Laundry: In Unit
Features
- Flooring: Carpet, Hardwood, Tile
Interior area
- Total interior livable area: 1,875 sqft
Property
Parking
- Parking features: Attached
- Has attached garage: Yes
- Details: Contact manager
Features
- Exterior features: Heating system: Forced Air
Details
- Parcel number: 00030800050055000202
Construction
Type & style
- Home type: SingleFamily
- Property subtype: Single Family Residence
Community & HOA
Location
- Region: Forney
Financial & listing details
- Lease term: 1 Year
Price history
| Date | Event | Price |
|---|---|---|
| 5/22/2025 | Listed for rent | $2,595$1/sqft |
Source: Zillow Rentals | ||
| 5/16/2025 | Sold | -- |
Source: NTREIS #20656118 | ||
| 4/4/2025 | Pending sale | $368,880$197/sqft |
Source: NTREIS #20656118 | ||
| 3/12/2025 | Price change | $368,880+0.2%$197/sqft |
Source: | ||
| 2/11/2025 | Price change | $367,990-0.5%$196/sqft |
Source: NTREIS #20656118 | ||
![[object Object]](https://photos.zillowstatic.com/fp/393f36faff52a173b1d52c5dea7df24b-p_i.jpg)
