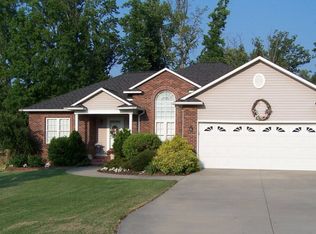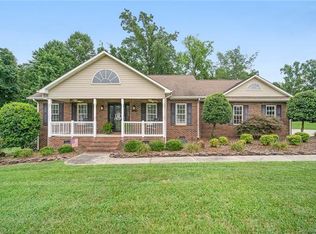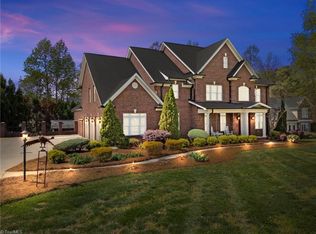Multiple offers. Highest and best by 11-11-20 @ 5 PM. Impressive all brick home in Greystone Subdivision. Attractive entrance with gorgeous front door. Great room boast vaulted ceiling, recessed lighting, and gas log fireplace. Split floor plan. Mature landscaping. Home sits on .87 acres. Side load 2 car garage. 16 x 20 workshop. Check this one out! It won't last long!
This property is off market, which means it's not currently listed for sale or rent on Zillow. This may be different from what's available on other websites or public sources.


