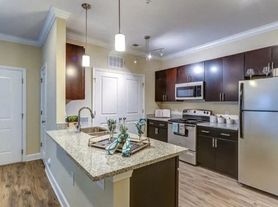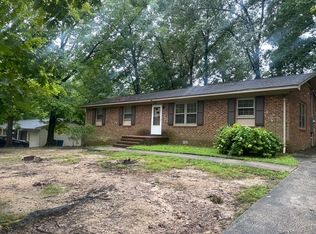Please note that this property is NOT FURNISHED. It seems to be showing up as furnished in certain places
This listing is for a 3 bed townhouse. There are 2 queen bedrooms and 1 King bedroom.
This house is less than 20 minutes from downtown Durham and from five of North Carolina's prestigious Universities.
Less than 20 minutes drive away from Duke Regional hospital, North Carolina specialty hospital, Select specialty hospital Durham, Duke Medicine Pavillion
The famous SouthPoint mall is only five minutes drive from this home.
Several playgrounds, parks, shopping centres, restaurants, shops, community pools are all within 10 minutes drive.
Raleigh-Durham international airport is 15 minutes drive away.
Great family friendly neighborhood
No smokers
No subletting
No loud noises or loud music after 10pm
Maximum 2 small pets allowed (Pet policy and deposit applicable)
Property to be well-maintained
Townhouse for rent
Accepts Zillow applications
$1,995/mo
1129 Kudzu St, Durham, NC 27713
3beds
1,612sqft
Price may not include required fees and charges.
Townhouse
Available now
Cats, small dogs OK
Central air
In unit laundry
Attached garage parking
Forced air
What's special
- 203 days |
- -- |
- -- |
Travel times
Facts & features
Interior
Bedrooms & bathrooms
- Bedrooms: 3
- Bathrooms: 3
- Full bathrooms: 3
Heating
- Forced Air
Cooling
- Central Air
Appliances
- Included: Dishwasher, Dryer, Freezer, Microwave, Oven, Refrigerator, Washer
- Laundry: In Unit
Features
- Flooring: Carpet, Hardwood
Interior area
- Total interior livable area: 1,612 sqft
Video & virtual tour
Property
Parking
- Parking features: Attached, Off Street
- Has attached garage: Yes
- Details: Contact manager
Features
- Exterior features: Heating system: Forced Air
Details
- Parcel number: 221188
Construction
Type & style
- Home type: Townhouse
- Property subtype: Townhouse
Building
Management
- Pets allowed: Yes
Community & HOA
Location
- Region: Durham
Financial & listing details
- Lease term: 1 Year
Price history
| Date | Event | Price |
|---|---|---|
| 7/30/2025 | Price change | $1,995-4.8%$1/sqft |
Source: Zillow Rentals | ||
| 7/19/2025 | Price change | $2,095+5%$1/sqft |
Source: Zillow Rentals | ||
| 7/10/2025 | Price change | $1,995-9.3%$1/sqft |
Source: Zillow Rentals | ||
| 6/24/2025 | Listing removed | $374,999$233/sqft |
Source: | ||
| 5/22/2025 | Price change | $374,999-1.3%$233/sqft |
Source: | ||

