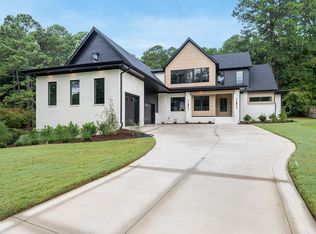This is your chance to get into one Midtowns classic neighborhoods, with large lots, walkable streets, old trees and perfect location. This ranch is your calling to your inner Gaines, come put your stamp on it. Formal areas in the front give way to a nice large kitchen that is connected to a family room with fireplace. It all leads to a back deck and private yard that is a dream come true...huge...sunny...yours... Interior pictures coming. Pre-inspected for your review. Selling as is, no repair request
This property is off market, which means it's not currently listed for sale or rent on Zillow. This may be different from what's available on other websites or public sources.
