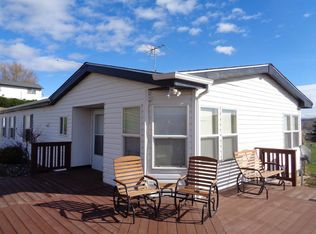A super nice Manufactured home with a terrific river and city view. Located in a exclusive residential area with room for a shop! New Roof 5 years ago! Open floor plan with a master and walkin closet at one end and a two bedrooms and bath on the other end.
This property is off market, which means it's not currently listed for sale or rent on Zillow. This may be different from what's available on other websites or public sources.
