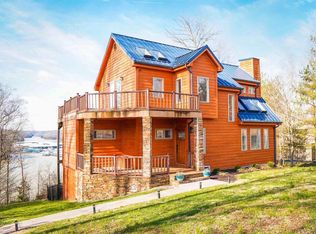Sitting atop a cliff overlooking Lake Cumberland in Jamestown KY this architectural master piece was designed to capture breath taking views from every room in the house. Originally built in 1997, the home was completely remodeled inside and out in 2015 with custom finishes and no details spared. A chefs kitchen with Mouser Cabinetry ,two story masonry stone fireplace in the family room and large dining area are perfect for entertaining or a cozy night at home. The private Master Suite includes a home office, a sauna, two water closets, custom built closet cabinetry/shelving and views to dream about. In addition there are two additional bedrooms with ensuite baths and room galore for a bunk house or additional sleeping space to accommodate all of your weekend guests. For the discerning buyer, there is no better choice on the lake!! Call today for your personal tour.
This property is off market, which means it's not currently listed for sale or rent on Zillow. This may be different from what's available on other websites or public sources.
