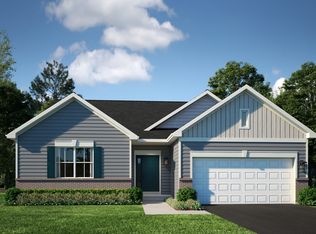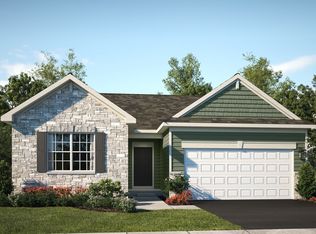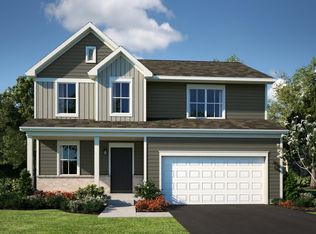Closed
$446,395
1129 Greenleaf St, Sycamore, IL 60178
4beds
2,362sqft
Single Family Residence
Built in 2025
0.25 Acres Lot
$446,400 Zestimate®
$189/sqft
$3,690 Estimated rent
Home value
$446,400
$424,000 - $469,000
$3,690/mo
Zestimate® history
Loading...
Owner options
Explore your selling options
What's special
Set your DREAMS in motion! The beautifully crafted Townsend model is positively stunning and designed for contemporary living. The welcoming entryway opens to a flexible living room just off the foyer, while the open-concept family room, dining area, and kitchen all provide a gathering space for everything from a quiet night in to a packed birthday exravaganza. Featuring four generously sized bedrooms, 2.5 bathrooms, and a full unfinished basement, this home offers space for all of life's best moments. Premium finishes include luxury vinyl plank (LVP) flooring, impressive 9-foot ceilings, and elegant quartz countertops in the kitchen and full bathrooms. The primary suite is enhanced by a tiled shower with a built-in bench for added convenience. Reston Ponds is conveniently located in a thriving community boasting highly rated schools, a vibrant downtown, numerous shopping and dining options, and easy access to I-88. Lots to love! *Homesite 254* (Prices, dimensions and features may vary and are subject to change. VERIFY CURRENT BASE PRICE WITH BUILDER. Photos are for illustrative purposes only)
Zillow last checked: 8 hours ago
Listing updated: October 17, 2025 at 01:02pm
Listing courtesy of:
Sarah Goss, BPOR,CSC,SFR 630-202-3531,
Southwestern Real Estate, Inc.
Bought with:
Daniel Cox
Suburban Life Realty, Ltd.
Source: MRED as distributed by MLS GRID,MLS#: 12377787
Facts & features
Interior
Bedrooms & bathrooms
- Bedrooms: 4
- Bathrooms: 3
- Full bathrooms: 2
- 1/2 bathrooms: 1
Primary bedroom
- Features: Flooring (Carpet), Bathroom (Full)
- Level: Second
- Area: 272 Square Feet
- Dimensions: 16X17
Bedroom 2
- Features: Flooring (Carpet)
- Level: Second
- Area: 165 Square Feet
- Dimensions: 15X11
Bedroom 3
- Features: Flooring (Carpet)
- Level: Second
- Area: 143 Square Feet
- Dimensions: 13X11
Bedroom 4
- Features: Flooring (Carpet)
- Level: Second
- Area: 182 Square Feet
- Dimensions: 13X14
Dining room
- Features: Flooring (Vinyl)
- Level: Main
- Area: 180 Square Feet
- Dimensions: 12X15
Family room
- Features: Flooring (Carpet)
- Level: Main
- Area: 270 Square Feet
- Dimensions: 18X15
Kitchen
- Features: Kitchen (Island), Flooring (Vinyl)
Laundry
- Features: Flooring (Vinyl)
Living room
- Features: Flooring (Vinyl)
- Level: Main
- Area: 132 Square Feet
- Dimensions: 12X11
Heating
- Natural Gas
Cooling
- Central Air
Appliances
- Included: Range, Microwave, Dishwasher, Disposal, Stainless Steel Appliance(s)
Features
- Basement: Unfinished,Full
Interior area
- Total structure area: 0
- Total interior livable area: 2,362 sqft
Property
Parking
- Total spaces: 3
- Parking features: Asphalt, Garage Door Opener, On Site, Garage Owned, Attached, Garage
- Attached garage spaces: 3
- Has uncovered spaces: Yes
Accessibility
- Accessibility features: No Disability Access
Features
- Stories: 2
Lot
- Size: 0.25 Acres
- Dimensions: 70X132X101X120
Details
- Parcel number: 0905231013
- Special conditions: Home Warranty
Construction
Type & style
- Home type: SingleFamily
- Property subtype: Single Family Residence
Materials
- Vinyl Siding
Condition
- New Construction
- New construction: Yes
- Year built: 2025
Details
- Builder model: TOWNSEND B
- Warranty included: Yes
Utilities & green energy
- Electric: 200+ Amp Service
- Sewer: Public Sewer
- Water: Public
Community & neighborhood
Location
- Region: Sycamore
- Subdivision: Reston Ponds
HOA & financial
HOA
- Has HOA: Yes
- HOA fee: $369 annually
- Services included: None
Other
Other facts
- Listing terms: Conventional
- Ownership: Fee Simple w/ HO Assn.
Price history
| Date | Event | Price |
|---|---|---|
| 10/17/2025 | Sold | $446,395$189/sqft |
Source: | ||
| 5/30/2025 | Contingent | $446,395$189/sqft |
Source: | ||
| 5/30/2025 | Listed for sale | $446,395$189/sqft |
Source: | ||
Public tax history
| Year | Property taxes | Tax assessment |
|---|---|---|
| 2024 | -- | $74 +7.2% |
| 2023 | -- | $69 +4.5% |
| 2022 | -- | $66 +4.8% |
Find assessor info on the county website
Neighborhood: 60178
Nearby schools
GreatSchools rating
- 8/10Southeast Elementary SchoolGrades: K-5Distance: 0.4 mi
- 5/10Sycamore Middle SchoolGrades: 6-8Distance: 1.6 mi
- 8/10Sycamore High SchoolGrades: 9-12Distance: 1.4 mi
Schools provided by the listing agent
- Elementary: Southeast Elementary School
- Middle: Sycamore Middle School
- High: Sycamore High School
- District: 427
Source: MRED as distributed by MLS GRID. This data may not be complete. We recommend contacting the local school district to confirm school assignments for this home.

Get pre-qualified for a loan
At Zillow Home Loans, we can pre-qualify you in as little as 5 minutes with no impact to your credit score.An equal housing lender. NMLS #10287.


