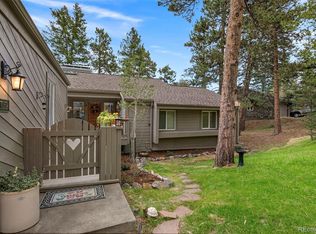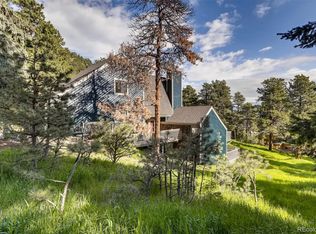Sold for $1,075,000 on 09/19/25
$1,075,000
1129 Genesee Vista Road, Golden, CO 80401
5beds
3,777sqft
Single Family Residence
Built in 1978
0.49 Acres Lot
$1,064,700 Zestimate®
$285/sqft
$4,617 Estimated rent
Home value
$1,064,700
$1.00M - $1.13M
$4,617/mo
Zestimate® history
Loading...
Owner options
Explore your selling options
What's special
Lovingly cared for mountain contemporary home offers beautifully renovated spaces and private .49 acre site that adjoins park-like open space. Wrap-around deck and walls of glass frame views of Genesee Mountain from its hillside vantage point that basks in fresh mountain air and stress-relieving distant landscape vistas. Providing an opening statement, the front bridge walkway leads to a sky-lit foyer open to the fully renovated slab granite kitchen finished with custom wood cabinetry, under cabinet lighting, undermount sink and newer stainless steel appliances that will please the most ambitious chef! Center island provides the perfect entertainment venue for guests while floor-to-ceiling windows at the breakfast nook give natural light and front row seat views of visiting wildlife. Formal dining room has the added advantage of a built-in corner cabinet with glass shelving. Powder bath features marble top, wood floor and under cabinet lighting. Half level up is the laundry room and a large pantry sized to store appliances and groceries. Private south-deck gives access to 16 x 24 insulated storage room under the heated workshop. Workshop has an exterior entry and could be converted into mother-in-law apt or office. Upstairs primary suite boasts 2018 remodeled bath featuring frameless walk-in shower, solid surface counter at double vanity and open closet with built-in wardrobes. Two additional bedrooms on their own level share a full bath nicely remodeled with under-cabinet lighting at wood vanity and framed mirrors. Walk-out level includes a potential 4th bedroom near rough-in bath and a 5th room that makes an ideal office. Walk-out level has sliding glass door to access ground level. Notable features: 2021 luxury vinyl on first floor, brushed nickel hardware, 2002 Pella windows, Girard stone-coated steel roof with transferable warranty, approx. 400 s.f. workshop engineered for a 3rd garage bay, 15 X 6 storage room off foyer closet & extensive tree mitigation.
Zillow last checked: 8 hours ago
Listing updated: September 19, 2025 at 01:31pm
Listed by:
Jennifer Davenport 303-919-4891 jdavenport@livsothebysrealty.com,
LIV Sotheby's International Realty,
Emily Henderson 303-717-3418,
LIV Sotheby's International Realty
Bought with:
Amy Smoldt, 100077085
Coldwell Banker Realty 54
Source: REcolorado,MLS#: 4663485
Facts & features
Interior
Bedrooms & bathrooms
- Bedrooms: 5
- Bathrooms: 3
- Full bathrooms: 1
- 3/4 bathrooms: 1
- 1/2 bathrooms: 1
- Main level bathrooms: 1
Primary bedroom
- Description: Front Or Back Stairs Take You To Primary Suite Level; Big Carpeted Room; Natural Light
- Level: Upper
Bedroom
- Description: Large Room With Double Closet
- Level: Upper
Bedroom
- Description: Large Room With Walk-In Closet; Ceiling Fan
- Level: Upper
Bedroom
- Description: 4th Bedroom Or Office
- Level: Basement
Bedroom
- Description: 5th Bedroom Or Office; Next To Rough-In Bath
- Level: Basement
Primary bathroom
- Description: Fully Remodeled Sky-Lit Bath With Custom Barn Door Entry & Bench, Built-In Wardrobes Including 3 Sided Full Length Mirrored Closet For Clothing & Shoe Storage; Tile Floor, Walk-In Shower, Double Vanity & Solid Surface Countertop
- Level: Upper
Bathroom
- Description: Good-Size With Wood Floor, Under-Lit Vanity & Marble Top
- Level: Main
Bathroom
- Description: Travertine Floor, Cast-Iron Tub With White Tile Surround, Double Undermount Sinks, Slab Granite Countertop
- Level: Upper
Dining room
- Description: Wonderful Natural Light; Luxury Vinyl Flooring; Corner Built-In Glass Cabinet
- Level: Main
Family room
- Description: Walk-Out Level; Carpeted Room Ready For Your Hobbies, Gym, Entertainment Center Or Play Room
- Level: Basement
Kitchen
- Description: Luxury Vinyl Flooring, Deck Access, Walls Of Glass & Newer Stainless Steel Appliances: Jennair Dual Fuel Range/Cooktop; Whirlpool Refrigerator; Ge Wall Oven + Convection Microwave Combination; Kitchen Aid Compactor & Bosch Dishwasher. Adjoining Cantilevered Breakfast Nook
- Level: Main
Laundry
- Description: Just Off Garage; One Of Two Furnaces Located Behind Washer/Dryer
- Level: Main
Living room
- Description: Step Down From Foyer Into Large Vaulted Carpeted Room With Volcanic Rock Wood-Burning Fireplace, Paneled Wall & Sliding Glass Door Access To Wrap-Around View Deck. Ceiling Fan
- Level: Main
Workshop
- Description: Exterior Access To Approx. 400 S.F. Heated Room; Office Or Potential Mother-In-Law Space
- Level: Main
Heating
- Electric, Forced Air
Cooling
- None
Appliances
- Included: Convection Oven, Dishwasher, Disposal, Double Oven, Down Draft, Dryer, Microwave, Oven, Refrigerator, Self Cleaning Oven, Trash Compactor, Washer
Features
- Built-in Features, Ceiling Fan(s), Corian Counters, Entrance Foyer, Granite Counters, High Ceilings, High Speed Internet, Kitchen Island, Marble Counters, Pantry, Primary Suite, Solid Surface Counters, Vaulted Ceiling(s), Walk-In Closet(s)
- Flooring: Carpet, Stone, Tile, Wood
- Windows: Double Pane Windows, Skylight(s), Window Coverings
- Basement: Finished,Full,Walk-Out Access
- Number of fireplaces: 1
- Fireplace features: Living Room, Wood Burning
Interior area
- Total structure area: 3,777
- Total interior livable area: 3,777 sqft
- Finished area above ground: 2,406
- Finished area below ground: 1,259
Property
Parking
- Total spaces: 2
- Parking features: Asphalt, Oversized
- Attached garage spaces: 2
Features
- Levels: Multi/Split
- Patio & porch: Deck, Front Porch, Wrap Around
- Exterior features: Balcony, Rain Gutters
- Fencing: None
- Has view: Yes
- View description: Mountain(s)
Lot
- Size: 0.49 Acres
- Features: Cul-De-Sac, Fire Mitigation, Foothills, Open Space, Sloped
- Residential vegetation: Aspen, Mixed, Natural State, Partially Wooded, Wooded
Details
- Parcel number: 051926
- Zoning: P-D
- Special conditions: Standard
Construction
Type & style
- Home type: SingleFamily
- Architectural style: Mountain Contemporary
- Property subtype: Single Family Residence
Materials
- Wood Siding
- Foundation: Slab
- Roof: Stone-Coated Steel
Condition
- Updated/Remodeled
- Year built: 1978
Details
- Builder model: Buckthorn
Utilities & green energy
- Electric: 220 Volts
- Water: Public
- Utilities for property: Electricity Connected, Natural Gas Connected, Phone Connected
Community & neighborhood
Security
- Security features: Carbon Monoxide Detector(s), Security System, Smoke Detector(s)
Location
- Region: Golden
- Subdivision: Genesee
HOA & financial
HOA
- Has HOA: Yes
- HOA fee: $710 quarterly
- Amenities included: Clubhouse, Fitness Center, Playground, Pool, Security, Tennis Court(s), Trail(s)
- Services included: Security, Snow Removal, Trash
- Association name: Genesee Foundation
- Association phone: 303-526-0284
Other
Other facts
- Listing terms: Cash,Conventional,Jumbo
- Ownership: Individual
- Road surface type: Paved
Price history
| Date | Event | Price |
|---|---|---|
| 9/19/2025 | Sold | $1,075,000-6.5%$285/sqft |
Source: | ||
| 7/25/2025 | Pending sale | $1,150,000$304/sqft |
Source: | ||
| 7/14/2025 | Price change | $1,150,000-4.2%$304/sqft |
Source: | ||
| 6/17/2025 | Listed for sale | $1,200,000$318/sqft |
Source: | ||
Public tax history
| Year | Property taxes | Tax assessment |
|---|---|---|
| 2024 | $5,485 +16.6% | $63,652 |
| 2023 | $4,704 -1% | $63,652 +17.7% |
| 2022 | $4,750 +18.7% | $54,079 -2.8% |
Find assessor info on the county website
Neighborhood: 80401
Nearby schools
GreatSchools rating
- 9/10Ralston Elementary SchoolGrades: K-5Distance: 1.8 mi
- 7/10Bell Middle SchoolGrades: 6-8Distance: 4.8 mi
- 9/10Golden High SchoolGrades: 9-12Distance: 4.7 mi
Schools provided by the listing agent
- Elementary: Ralston
- Middle: Bell
- High: Golden
- District: Jefferson County R-1
Source: REcolorado. This data may not be complete. We recommend contacting the local school district to confirm school assignments for this home.
Get a cash offer in 3 minutes
Find out how much your home could sell for in as little as 3 minutes with a no-obligation cash offer.
Estimated market value
$1,064,700
Get a cash offer in 3 minutes
Find out how much your home could sell for in as little as 3 minutes with a no-obligation cash offer.
Estimated market value
$1,064,700


