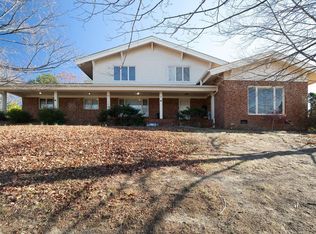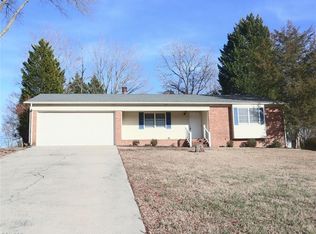Sold for $305,000
$305,000
1129 Gatehouse Rd, High Point, NC 27262
3beds
2,095sqft
Stick/Site Built, Residential, Townhouse
Built in 1973
0.06 Acres Lot
$310,400 Zestimate®
$--/sqft
$1,792 Estimated rent
Home value
$310,400
$282,000 - $338,000
$1,792/mo
Zestimate® history
Loading...
Owner options
Explore your selling options
What's special
This very well maintained one level townhome is centrally located and move in ready! There are three bedrooms (one currently used as a den), two full bathrooms, a spacious living room and dining area, an office, and a neighborhood pool. The storage is plentiful with large closets and a utility room. The covered patio is great for grilling, outdoor dining, and gardening. The end unit affords plenty of privacy and outdoor living space. You will love the ease of living with this lovely townhome! The exterior of all units being painted in August. Basic cable with Spectrum included in HOA dues.
Zillow last checked: 8 hours ago
Listing updated: September 16, 2024 at 03:16pm
Listed by:
MM Councill 336-457-0701,
Coldwell Banker Advantage
Bought with:
Meredith Covington, 324366
Coldwell Banker Advantage
Source: Triad MLS,MLS#: 1151698 Originating MLS: High Point
Originating MLS: High Point
Facts & features
Interior
Bedrooms & bathrooms
- Bedrooms: 3
- Bathrooms: 2
- Full bathrooms: 2
- Main level bathrooms: 2
Primary bedroom
- Level: Main
- Dimensions: 17 x 13
Bedroom 2
- Level: Main
- Dimensions: 14 x 11
Bedroom 3
- Level: Main
- Dimensions: 15 x 13
Dining room
- Level: Main
- Dimensions: 14 x 10
Kitchen
- Level: Main
- Dimensions: 11 x 9
Laundry
- Level: Main
- Dimensions: 7 x 5
Living room
- Level: Main
- Dimensions: 17 x 14
Office
- Level: Main
- Dimensions: 15 x 9
Other
- Level: Main
- Dimensions: 7 x 5
Heating
- Forced Air, Natural Gas
Cooling
- Central Air
Appliances
- Included: Dishwasher, Disposal, Electric Water Heater
- Laundry: Dryer Connection, Main Level, Washer Hookup
Features
- Dead Bolt(s)
- Flooring: Carpet, Tile, Wood
- Has basement: No
- Has fireplace: No
Interior area
- Total structure area: 2,095
- Total interior livable area: 2,095 sqft
- Finished area above ground: 2,095
Property
Parking
- Parking features: Assigned, Paved, Driveway
- Has uncovered spaces: Yes
Features
- Levels: One
- Stories: 1
- Patio & porch: Porch
- Exterior features: Garden
- Pool features: Community
Lot
- Size: 0.06 Acres
Details
- Parcel number: 0202053
- Zoning: RM-5
- Special conditions: Owner Sale
Construction
Type & style
- Home type: Townhouse
- Property subtype: Stick/Site Built, Residential, Townhouse
Materials
- Brick, Wood Siding
- Foundation: Slab
Condition
- Year built: 1973
Utilities & green energy
- Sewer: Public Sewer
- Water: Public
Community & neighborhood
Location
- Region: High Point
- Subdivision: Emerywood Forest Manor
HOA & financial
HOA
- Has HOA: Yes
- HOA fee: $385 monthly
Other
Other facts
- Listing agreement: Exclusive Right To Sell
Price history
| Date | Event | Price |
|---|---|---|
| 9/16/2024 | Sold | $305,000+3.4% |
Source: | ||
| 8/17/2024 | Pending sale | $295,000 |
Source: | ||
| 8/14/2024 | Listed for sale | $295,000+90.3% |
Source: | ||
| 8/14/2003 | Sold | $155,000+30.3%$74/sqft |
Source: Public Record Report a problem | ||
| 2/13/1997 | Sold | $119,000 |
Source: | ||
Public tax history
| Year | Property taxes | Tax assessment |
|---|---|---|
| 2025 | $2,384 | $173,000 |
| 2024 | $2,384 +2.2% | $173,000 |
| 2023 | $2,332 | $173,000 |
Find assessor info on the county website
Neighborhood: 27262
Nearby schools
GreatSchools rating
- 6/10Northwood Elementary SchoolGrades: PK-5Distance: 1.3 mi
- 7/10Ferndale Middle SchoolGrades: 6-8Distance: 1.1 mi
- 5/10High Point Central High SchoolGrades: 9-12Distance: 1 mi
Get a cash offer in 3 minutes
Find out how much your home could sell for in as little as 3 minutes with a no-obligation cash offer.
Estimated market value
$310,400

