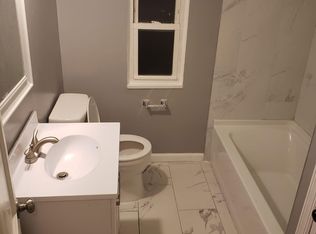"Welcome to 1129 Garfield Avenue, come on in and enjoy this meticulously maintained home! Ready for a new owner to sit back and relax in the cozy Living Room with updated flooring and a big picture window, or head on into the eat-in Kitchen with a natural-light flooded dining area. The two bedrooms offer great space and share a strategically updated bathroom. Head back out to the Living Room and down the steps to a basement flex space including Laundry Room. This flex space can be used as an at-home gym, yoga space, and even added bedroom area. How about a quiet, private home office area?! Head back upstairs and through the kitchen outside to your large, private yard. A great spot to enjoy summer BBQs. Head to our 24/7 always open virtual tour, come on in and see what this home has to offer. You won't be disappointed!"
This property is off market, which means it's not currently listed for sale or rent on Zillow. This may be different from what's available on other websites or public sources.

