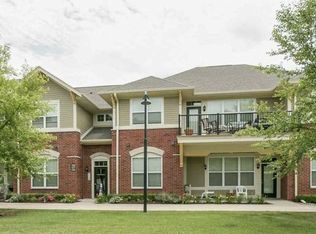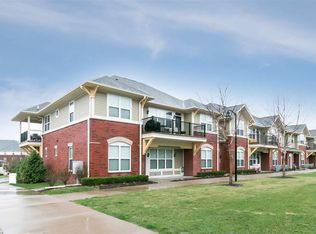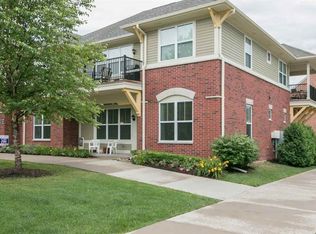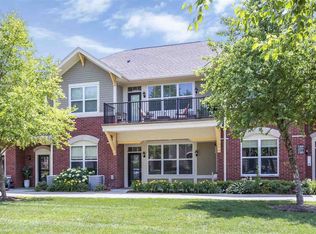Pristine, move-in ready 2 bed/2 bath. 2nd (top) floor unit featuring beautiful engineered wood floors throughout, open kitchen & living area, granite counters, and a walk in pantry with glass door. Comfortable living room with vaulted ceilings & gas fireplace boasts lots of natural light and opens to a large covered porch. Stackable washer-dryer in unit, great storage, huge master BR walk-in closet, 2 car attached garage directly below unit. Brand new light fixtures! Located next to two parks and all that the Peninsula has to offer with trails & shops. Kick back and relax with HOA maintained landscaping and snow removal.
This property is off market, which means it's not currently listed for sale or rent on Zillow. This may be different from what's available on other websites or public sources.



